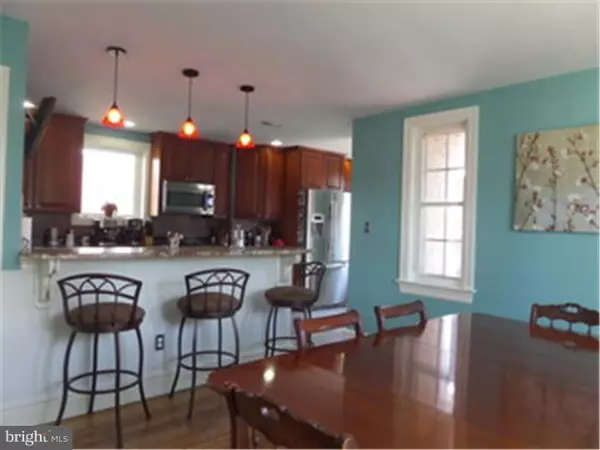$248,000
$247,900
For more information regarding the value of a property, please contact us for a free consultation.
3 Beds
2 Baths
1,820 SqFt
SOLD DATE : 07/07/2015
Key Details
Sold Price $248,000
Property Type Single Family Home
Sub Type Detached
Listing Status Sold
Purchase Type For Sale
Square Footage 1,820 sqft
Price per Sqft $136
Subdivision Abington
MLS Listing ID 1003464949
Sold Date 07/07/15
Style Colonial
Bedrooms 3
Full Baths 2
HOA Y/N N
Abv Grd Liv Area 1,820
Originating Board TREND
Year Built 1929
Annual Tax Amount $4,924
Tax Year 2015
Lot Size 6,887 Sqft
Acres 0.16
Lot Dimensions 50
Property Description
Lovely renovated,gracious Colonial in the heart of Abington, short walk to schools, train, bus and SHOPPING. Chef's delight remodeled kitchen,GRANITE COUNTERS, PLUS BAR, cherry cabinets with pull out shelve features plus drawer in drawer, soft close drawers. Vertical pull out spice cabinet. Chimney relined and re pointed. Gas insert fireplace. Exposed hardwood floors, walls & trim freshly painted. Barbeque balcony off kitchen. Fantastic 2 tier paver patios plus paver custom fire pit in the lower patio. High velocity central air installed in third floor office. Plus huge cedar closet. Full stairs entrance to 3rd floor through hall bath. Well maintained slate roof. All the quality of vintage construction plus modern amenities.Clean, dry basement w/full shower bath Move in condition, plus.
Location
State PA
County Montgomery
Area Abington Twp (10630)
Zoning T
Rooms
Other Rooms Living Room, Dining Room, Primary Bedroom, Bedroom 2, Kitchen, Bedroom 1, Other, Attic
Basement Full, Unfinished, Outside Entrance
Interior
Interior Features Stall Shower, Dining Area
Hot Water Natural Gas
Heating Gas
Cooling Central A/C
Flooring Wood, Tile/Brick
Fireplaces Number 1
Fireplaces Type Gas/Propane
Fireplace Y
Window Features Energy Efficient,Replacement
Heat Source Natural Gas
Laundry Basement
Exterior
Exterior Feature Patio(s), Balcony
Garage Spaces 1.0
Waterfront N
Water Access N
Accessibility None
Porch Patio(s), Balcony
Attached Garage 1
Total Parking Spaces 1
Garage Y
Building
Story 2
Foundation Stone
Sewer Public Sewer
Water Public
Architectural Style Colonial
Level or Stories 2
Additional Building Above Grade
Structure Type Cathedral Ceilings
New Construction N
Schools
School District Abington
Others
Tax ID 30-00-16456-002
Ownership Fee Simple
Read Less Info
Want to know what your home might be worth? Contact us for a FREE valuation!

Our team is ready to help you sell your home for the highest possible price ASAP

Bought with David Scialanca • BHHS Fox & Roach-Jenkintown

"My job is to find and attract mastery-based agents to the office, protect the culture, and make sure everyone is happy! "






