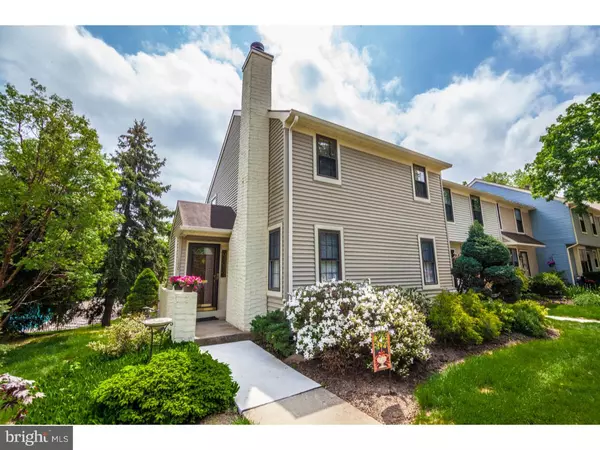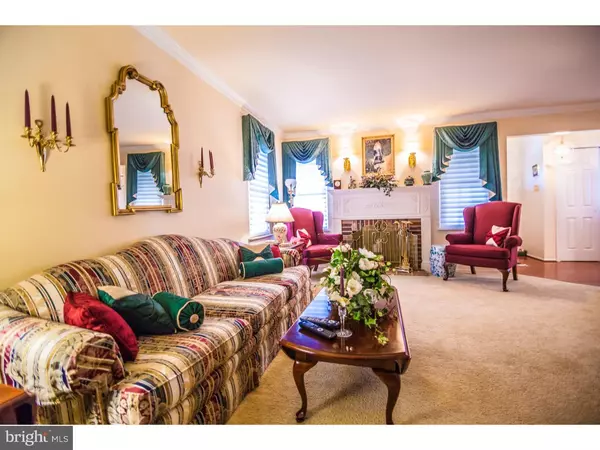$210,000
$215,000
2.3%For more information regarding the value of a property, please contact us for a free consultation.
3 Beds
2 Baths
1,305 SqFt
SOLD DATE : 08/07/2015
Key Details
Sold Price $210,000
Property Type Townhouse
Sub Type Interior Row/Townhouse
Listing Status Sold
Purchase Type For Sale
Square Footage 1,305 sqft
Price per Sqft $160
Subdivision Montgomery Glen
MLS Listing ID 1003465851
Sold Date 08/07/15
Style AirLite
Bedrooms 3
Full Baths 1
Half Baths 1
HOA Fees $133/mo
HOA Y/N Y
Abv Grd Liv Area 1,305
Originating Board TREND
Year Built 1979
Annual Tax Amount $2,858
Tax Year 2015
Lot Size 2,035 Sqft
Acres 0.05
Lot Dimensions 37
Property Description
When only the best will do, this simply stunning home is just for you! Owner spared no expense when remodeling this home! This magnificent end unit townhome home on a premium lot overlooking the pool just in time for the Summer season is the dream home that you have been waiting for! Enter your new home through the formal foyer entry with high end replacement door and hardwood flooring. Enjoy entertaining in your large dining room. Preparing meals will be a pleasure in your gorgeous kitchen with custom cabinetry and granite counters. Glass sliders from the kitchen lead out to your expansive deck with pergola overlooking the community pool. The great room with wood burning fireplace is the perfect place to end your busy day. Upstairs you will find an amazing remodeled bathroom that will feel like your own spa! Large main bedroom has a huge closet with built-ins. There are 2 other nice sized bedrooms with ample closet space. Additional features of this home: Full basement with egress to rear yard, upgraded heater and central air, top of the line windows and front door.
Location
State PA
County Montgomery
Area Montgomery Twp (10646)
Zoning R3
Rooms
Other Rooms Living Room, Dining Room, Primary Bedroom, Bedroom 2, Kitchen, Bedroom 1, Attic
Basement Full, Unfinished, Outside Entrance, Drainage System
Interior
Interior Features Stall Shower, Breakfast Area
Hot Water Electric
Heating Oil, Forced Air
Cooling Central A/C
Flooring Wood, Fully Carpeted, Tile/Brick
Fireplaces Number 1
Equipment Cooktop, Oven - Wall, Dishwasher, Disposal, Energy Efficient Appliances, Built-In Microwave
Fireplace Y
Window Features Energy Efficient,Replacement
Appliance Cooktop, Oven - Wall, Dishwasher, Disposal, Energy Efficient Appliances, Built-In Microwave
Heat Source Oil
Laundry Basement
Exterior
Exterior Feature Deck(s)
Utilities Available Cable TV
Amenities Available Swimming Pool, Club House, Tot Lots/Playground
Water Access N
Accessibility None
Porch Deck(s)
Garage N
Building
Lot Description Corner
Story 2
Foundation Brick/Mortar
Sewer Public Sewer
Water Public
Architectural Style AirLite
Level or Stories 2
Additional Building Above Grade
New Construction N
Schools
High Schools North Penn Senior
School District North Penn
Others
HOA Fee Include Pool(s),Common Area Maintenance,Ext Bldg Maint,Lawn Maintenance,Snow Removal,Trash,Insurance,Management
Tax ID 46-00-02516-309
Ownership Fee Simple
Acceptable Financing Conventional, VA, FHA 203(b)
Listing Terms Conventional, VA, FHA 203(b)
Financing Conventional,VA,FHA 203(b)
Read Less Info
Want to know what your home might be worth? Contact us for a FREE valuation!

Our team is ready to help you sell your home for the highest possible price ASAP

Bought with Donna L McHugh • BHHS Fox & Roach-Southampton

"My job is to find and attract mastery-based agents to the office, protect the culture, and make sure everyone is happy! "






