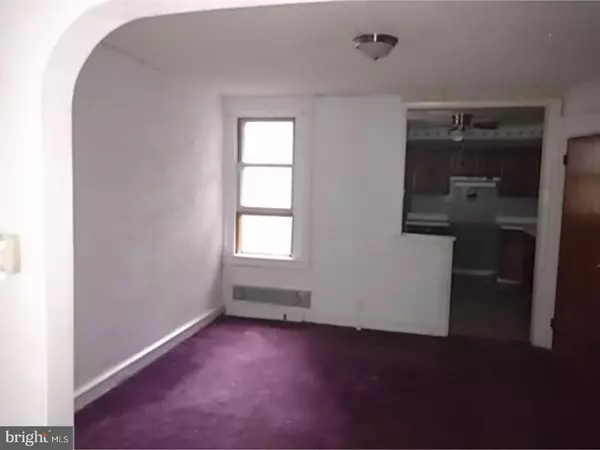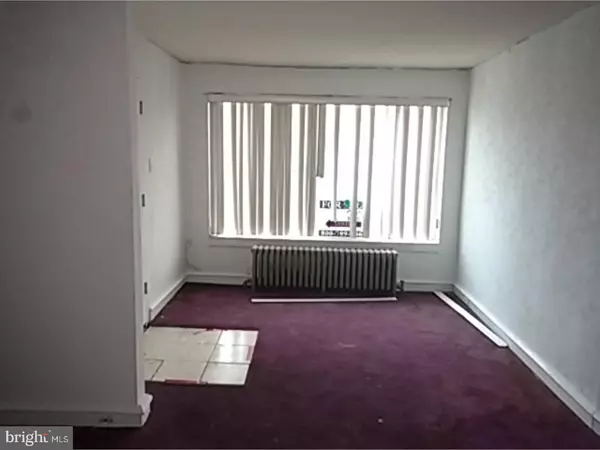$56,000
$50,000
12.0%For more information regarding the value of a property, please contact us for a free consultation.
3 Beds
1 Bath
1,440 SqFt
SOLD DATE : 03/06/2017
Key Details
Sold Price $56,000
Property Type Townhouse
Sub Type Interior Row/Townhouse
Listing Status Sold
Purchase Type For Sale
Square Footage 1,440 sqft
Price per Sqft $38
Subdivision Juniata
MLS Listing ID 1003210439
Sold Date 03/06/17
Style Other
Bedrooms 3
Full Baths 1
HOA Y/N N
Abv Grd Liv Area 1,440
Originating Board TREND
Year Built 1925
Tax Year 2016
Lot Size 1,200 Sqft
Acres 0.03
Lot Dimensions 15X80
Property Description
HUD Home. Year Built 1925, LBP is required for all properties built before 1978 on FHA Purchases. Sold "AS IS" by elec. bid only. Prop avail 01/09/2017. Bids due by 01/18/2017 11:59 PM Central Time then daily until sold. FHA Case #441-815506. Insured w Escrow Repairs of $3850.00. Eligible for FHA 203K. Financing Terms: FHA 203K, FHA 203B, Cash or Conventional Finance. With a little elbow grease this spacious Row with dining room, full basement, rear upper deck will make a nice home. Close to schools and parks. Don't miss out on the opportunity. Buyer to verify all information prior to bidding. Go to website for more information or to place a bid. Buyer is responsible for their own investigative information on SqFt of home, Room Sizes, Bathroom counts, taxes and all other information regarding this home. This home is a AS-IS Sale with buyer being responsible for all inspections and repairs including CO and other township inspections. Availability and status of sale type are subject to change at any time. Tax shows as $0.00 because previous owner was Tax Exempt. New Tax may be subject based on sale. Buyer will need to communicate with tax assessor to determine new tax.
Location
State PA
County Philadelphia
Area 19124 (19124)
Zoning RM1
Rooms
Other Rooms Living Room, Dining Room, Primary Bedroom, Bedroom 2, Kitchen, Bedroom 1
Basement Full, Fully Finished
Interior
Interior Features Kitchen - Eat-In
Hot Water Natural Gas
Heating Gas
Cooling None
Fireplaces Number 1
Fireplace Y
Heat Source Natural Gas
Laundry Basement
Exterior
Garage Spaces 1.0
Waterfront N
Water Access N
Accessibility None
Attached Garage 1
Total Parking Spaces 1
Garage Y
Building
Story 2
Sewer Public Sewer
Water Public
Architectural Style Other
Level or Stories 2
Additional Building Above Grade
New Construction N
Schools
School District The School District Of Philadelphia
Others
Senior Community No
Tax ID 332024100
Ownership Fee Simple
Acceptable Financing FHA 203(k), FHA 203(b)
Listing Terms FHA 203(k), FHA 203(b)
Financing FHA 203(k),FHA 203(b)
Special Listing Condition REO (Real Estate Owned)
Read Less Info
Want to know what your home might be worth? Contact us for a FREE valuation!

Our team is ready to help you sell your home for the highest possible price ASAP

Bought with Sophia Lopez • DiPentino Real Estate

"My job is to find and attract mastery-based agents to the office, protect the culture, and make sure everyone is happy! "






