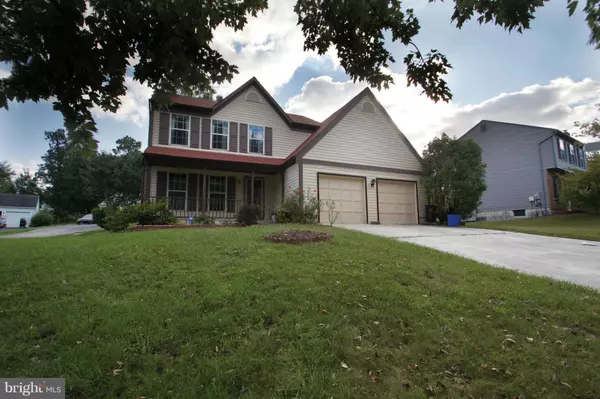$405,000
$414,500
2.3%For more information regarding the value of a property, please contact us for a free consultation.
3 Beds
4 Baths
9,147 Sqft Lot
SOLD DATE : 07/14/2017
Key Details
Sold Price $405,000
Property Type Single Family Home
Sub Type Detached
Listing Status Sold
Purchase Type For Sale
Subdivision Tanglewood
MLS Listing ID 1002464545
Sold Date 07/14/17
Style Colonial
Bedrooms 3
Full Baths 3
Half Baths 1
HOA Fees $33/mo
HOA Y/N Y
Originating Board MRIS
Year Built 1986
Annual Tax Amount $4,160
Tax Year 2016
Lot Size 9,147 Sqft
Acres 0.21
Property Description
Beautifully updated SFH sited on 1/4 acre lot; features incl: eat-in kitchen w/ premium s/s appliances & granite counters; formal DR; gleaming hwd floors; freshly painted interior; lots of natural sunlight & a cozy FP w/ mantle; updated baths; grand master suite w/ dual vanities & sep shower; finished basement w/ storage space; new roof;2-car garage & deck.
Location
State MD
County Montgomery
Zoning R90
Rooms
Basement Daylight, Partial, Fully Finished, Improved, Heated
Interior
Interior Features Dining Area, Kitchen - Table Space, Kitchen - Eat-In, Upgraded Countertops, Wood Floors, Floor Plan - Open
Hot Water Electric
Heating Forced Air, Central, Heat Pump(s)
Cooling Ceiling Fan(s), Heat Pump(s)
Fireplaces Number 1
Equipment Dishwasher, Disposal, Dryer, Exhaust Fan, Icemaker, Microwave, Oven/Range - Electric, Stove, Refrigerator, Washer
Fireplace Y
Appliance Dishwasher, Disposal, Dryer, Exhaust Fan, Icemaker, Microwave, Oven/Range - Electric, Stove, Refrigerator, Washer
Heat Source Electric
Exterior
Exterior Feature Deck(s)
Garage Garage Door Opener
Garage Spaces 2.0
Utilities Available Cable TV Available
Amenities Available Pool - Outdoor, Swimming Pool, Tennis Courts, Volleyball Courts, Basketball Courts
Waterfront N
Water Access N
Roof Type Composite
Accessibility None
Porch Deck(s)
Attached Garage 2
Total Parking Spaces 2
Garage Y
Private Pool N
Building
Lot Description Landscaping
Story 3+
Foundation Crawl Space
Sewer Public Sewer
Water Public
Architectural Style Colonial
Level or Stories 3+
New Construction N
Schools
Elementary Schools Galway
Middle Schools Briggs Chaney
High Schools Paint Branch
School District Montgomery County Public Schools
Others
Senior Community No
Tax ID 160502211820
Ownership Fee Simple
Security Features Smoke Detector,Security System
Special Listing Condition Standard
Read Less Info
Want to know what your home might be worth? Contact us for a FREE valuation!

Our team is ready to help you sell your home for the highest possible price ASAP

Bought with Margarita Soto • Fairfax Realty Premier

"My job is to find and attract mastery-based agents to the office, protect the culture, and make sure everyone is happy! "






