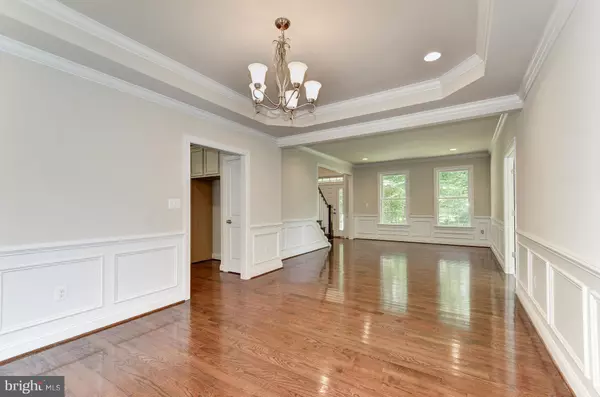$985,000
$1,039,000
5.2%For more information regarding the value of a property, please contact us for a free consultation.
6 Beds
5 Baths
5,621 SqFt
SOLD DATE : 08/13/2015
Key Details
Sold Price $985,000
Property Type Single Family Home
Sub Type Detached
Listing Status Sold
Purchase Type For Sale
Square Footage 5,621 sqft
Price per Sqft $175
Subdivision Chestnut Hill
MLS Listing ID 1003709009
Sold Date 08/13/15
Style Colonial
Bedrooms 6
Full Baths 4
Half Baths 1
HOA Y/N N
Abv Grd Liv Area 3,872
Originating Board MRIS
Year Built 2015
Annual Tax Amount $4,108
Tax Year 2014
Lot Size 0.625 Acres
Acres 0.63
Property Description
BEAUTIFUL NEW CONSTRUCTION 2015*6BR/4.5BA*5,600+SF*HDWD FLOORS*SUNROOM*CUSTOM GOURMET KITCHEN*FINISHED BSMNT W/BR,BA,& WETBAR*MA SUITE W/HIS&HER CLOSETS*MAIN LEVEL BR/HOME OFFICE*1/2 ACRE PRIVATE TREED SETTING ON HILL W/FLAT BACK YARD & PLANNED CUL-DE-SAC*LOCATION! 1 MI. TO 495*TOP RATED SCHOOLS: WAKEFIELD FOREST/FROST/WOODSON*AVL MID JULY 2015.Ask about builder incentives!
Location
State VA
County Fairfax
Zoning 120
Rooms
Basement Rear Entrance, Fully Finished, Walkout Level, Windows
Main Level Bedrooms 1
Interior
Interior Features Kitchen - Gourmet, Dining Area, Crown Moldings, Upgraded Countertops, Primary Bath(s), Wood Floors, Wet/Dry Bar
Hot Water Electric
Heating Forced Air, Zoned, Heat Pump(s)
Cooling Central A/C, Ceiling Fan(s), Zoned
Fireplaces Number 1
Fireplaces Type Gas/Propane, Fireplace - Glass Doors
Equipment Washer/Dryer Hookups Only, Dishwasher, Disposal, Cooktop, Exhaust Fan, Microwave, Oven - Double, Refrigerator, Range Hood
Fireplace Y
Appliance Washer/Dryer Hookups Only, Dishwasher, Disposal, Cooktop, Exhaust Fan, Microwave, Oven - Double, Refrigerator, Range Hood
Heat Source Electric
Exterior
Garage Spaces 2.0
Waterfront N
Water Access N
Accessibility None
Road Frontage Private
Attached Garage 2
Total Parking Spaces 2
Garage Y
Private Pool N
Building
Story 3+
Sewer Public Sewer
Water Well
Architectural Style Colonial
Level or Stories 3+
Additional Building Above Grade, Below Grade
Structure Type 9'+ Ceilings
New Construction Y
Others
Senior Community No
Tax ID 59-3-11- -29A
Ownership Fee Simple
Special Listing Condition Standard
Read Less Info
Want to know what your home might be worth? Contact us for a FREE valuation!

Our team is ready to help you sell your home for the highest possible price ASAP

Bought with Ismael M Feda • Samson Properties

"My job is to find and attract mastery-based agents to the office, protect the culture, and make sure everyone is happy! "






