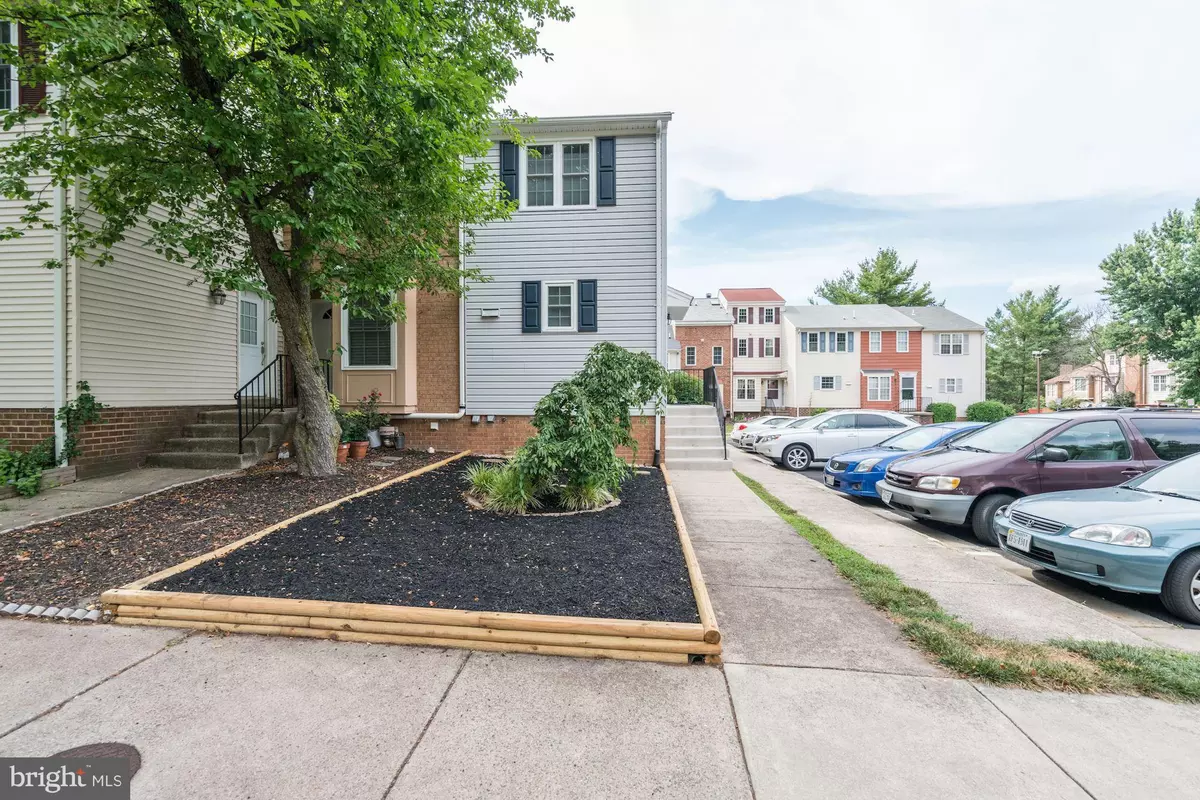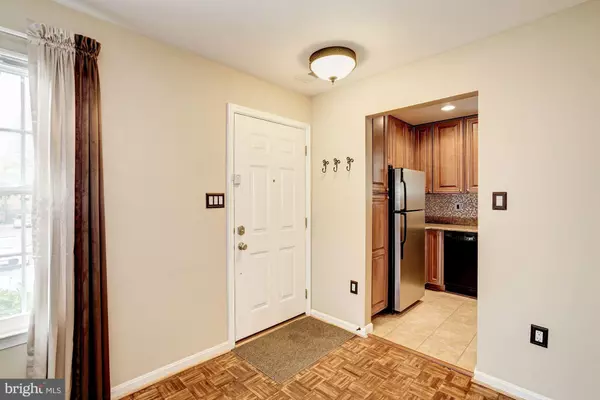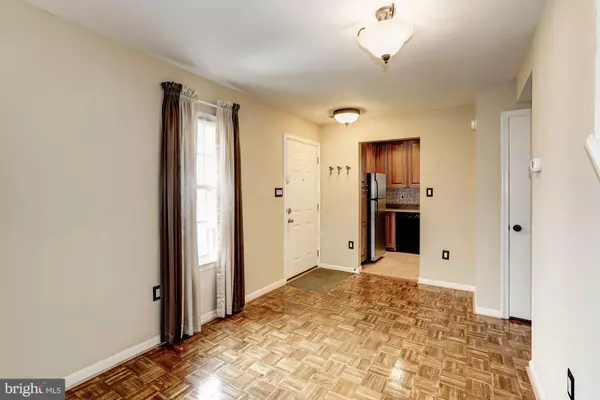$269,500
$269,500
For more information regarding the value of a property, please contact us for a free consultation.
2 Beds
2 Baths
1,326 SqFt
SOLD DATE : 07/26/2017
Key Details
Sold Price $269,500
Property Type Townhouse
Sub Type End of Row/Townhouse
Listing Status Sold
Purchase Type For Sale
Square Footage 1,326 sqft
Price per Sqft $203
Subdivision Brookleigh
MLS Listing ID 1002244037
Sold Date 07/26/17
Style Colonial
Bedrooms 2
Full Baths 2
HOA Fees $114/mo
HOA Y/N Y
Abv Grd Liv Area 884
Originating Board MRIS
Year Built 1981
Annual Tax Amount $2,933
Tax Year 2016
Lot Size 1,167 Sqft
Acres 0.03
Property Description
Spotless, Move-in Ready 2BR/2BA desirable end unit townhouse with 2012 HVAC, 2011 roof, siding, windows, shutters, gutters, and fence. Kitchen fully renovated with newer appliances, flooring, granite counter tops, backsplash, & under cabinet lighting. Walk-out basement could be the third bedroom. Private brick patio with planters. Reserved parking spot with plenty of guest parking. Welcome home!
Location
State VA
County Fairfax
Zoning 181
Rooms
Other Rooms Dining Room, Primary Bedroom, Bedroom 2, Kitchen, Family Room
Basement Rear Entrance, Outside Entrance, Daylight, Partial, Full, Walkout Level, Windows
Interior
Interior Features Combination Kitchen/Dining, Combination Dining/Living, Kitchen - Eat-In, Upgraded Countertops, Wood Floors, Floor Plan - Traditional
Hot Water Electric
Heating Forced Air
Cooling Ceiling Fan(s), Central A/C
Fireplaces Number 1
Fireplaces Type Screen
Equipment Dishwasher, Disposal, Dryer, Exhaust Fan, Microwave, Refrigerator, Stove, Washer, Water Heater, Oven/Range - Electric
Fireplace Y
Window Features Double Pane
Appliance Dishwasher, Disposal, Dryer, Exhaust Fan, Microwave, Refrigerator, Stove, Washer, Water Heater, Oven/Range - Electric
Heat Source Electric
Exterior
Exterior Feature Patio(s)
Parking On Site 1
Fence Fully
Amenities Available Common Grounds, Pool - Outdoor, Tennis Courts, Tot Lots/Playground
Waterfront N
Water Access N
Roof Type Asphalt
Accessibility None
Porch Patio(s)
Garage N
Private Pool N
Building
Story 3+
Sewer Public Sewer
Water Public
Architectural Style Colonial
Level or Stories 3+
Additional Building Above Grade, Below Grade
New Construction N
Others
HOA Fee Include Snow Removal,Trash
Senior Community No
Tax ID 44-2-7- -253A
Ownership Fee Simple
Special Listing Condition Standard
Read Less Info
Want to know what your home might be worth? Contact us for a FREE valuation!

Our team is ready to help you sell your home for the highest possible price ASAP

Bought with Scott C Darwin • RE/MAX Executives

"My job is to find and attract mastery-based agents to the office, protect the culture, and make sure everyone is happy! "






