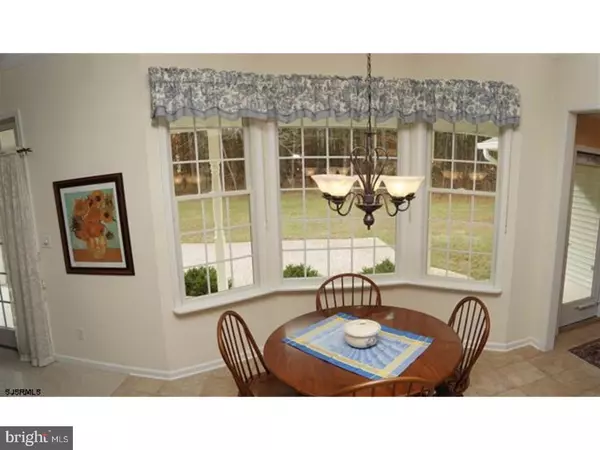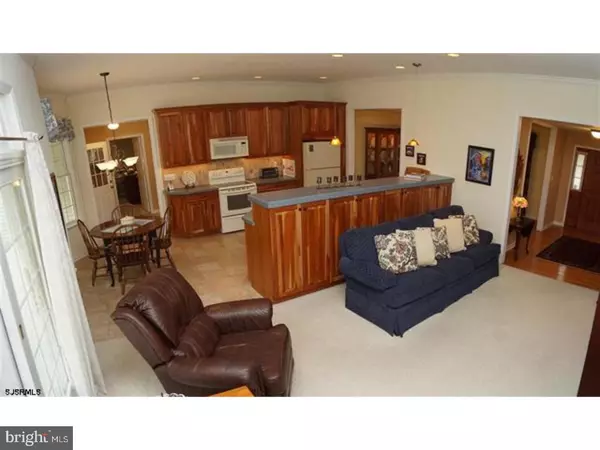$240,000
$259,900
7.7%For more information regarding the value of a property, please contact us for a free consultation.
3 Beds
2 Baths
1,824 SqFt
SOLD DATE : 08/12/2016
Key Details
Sold Price $240,000
Property Type Single Family Home
Sub Type Detached
Listing Status Sold
Purchase Type For Sale
Square Footage 1,824 sqft
Price per Sqft $131
Subdivision None Available
MLS Listing ID 1005250029
Sold Date 08/12/16
Style Ranch/Rambler
Bedrooms 3
Full Baths 2
HOA Y/N N
Abv Grd Liv Area 1,824
Originating Board TREND
Year Built 2004
Annual Tax Amount $7,011
Tax Year 2015
Lot Size 7.310 Acres
Acres 7.31
Lot Dimensions 254 X 1243
Property Description
Custom ranch on 7+ acres in Millville's Mount Pleasant School district. Built by one of the area's premier craftsman, the floorpan takes advantage of its country surroundings with as much architectural detail in rear elevation as was given to the front. Inside the trend continues with an open concept living and kitchen area set between a formal foyer at the front and an inviting rear entrance area with easy access to the master bedroom, laundry, basement and garage. Natural cherry custom cabinets with 40 inch uppers, along with a stretch of lower cabinets provide more than enough storage. The living space feels large with 11 foot ceilings and sliding door to the covered porch and brick patio in rear. Every day meals will be enjoyed at the breakfast nook, while special occasion dining is reserved for the generous dining room. The huge master suite with oversized shower and walk-in closet is located on the west side of the home, while the other two bedrooms and bath are on the east side. The laundry room is conveniently located between the master suite, kitchen and garage, with plenty of natural light. If owning his and her's riding lawn mowers is your dream, it's certainly possible with the storage provided by the large shed with boat overhang. Efficiency was key during construction evidenced by the increased R-factors in the roof and wall couple with a "Geo-Thermal" climate system. Come see what good planning and craftsmanship look like.
Location
State NJ
County Cumberland
Area Millville City (20610)
Zoning LC
Rooms
Other Rooms Living Room, Dining Room, Primary Bedroom, Bedroom 2, Kitchen, Bedroom 1
Basement Partial
Interior
Interior Features Kitchen - Eat-In
Hot Water Natural Gas
Heating Geothermal
Cooling Geothermal
Fireplace N
Heat Source Geo-thermal
Laundry Main Floor
Exterior
Garage Spaces 5.0
Water Access N
Accessibility None
Attached Garage 2
Total Parking Spaces 5
Garage Y
Building
Story 1
Sewer On Site Septic
Water Well
Architectural Style Ranch/Rambler
Level or Stories 1
Additional Building Above Grade
Structure Type 9'+ Ceilings
New Construction N
Schools
School District Millville Board Of Education
Others
Tax ID 10-00029-00018
Ownership Fee Simple
Security Features Security System
Acceptable Financing Conventional, VA, FHA 203(b)
Listing Terms Conventional, VA, FHA 203(b)
Financing Conventional,VA,FHA 203(b)
Read Less Info
Want to know what your home might be worth? Contact us for a FREE valuation!

Our team is ready to help you sell your home for the highest possible price ASAP

Bought with Joseph Sutherland • DePalma Realty

"My job is to find and attract mastery-based agents to the office, protect the culture, and make sure everyone is happy! "






