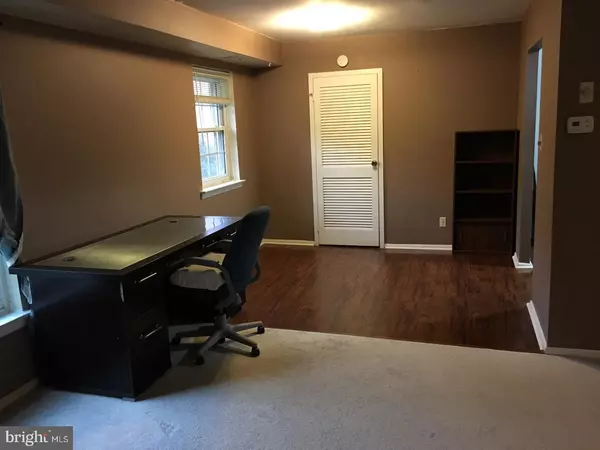$140,000
$154,000
9.1%For more information regarding the value of a property, please contact us for a free consultation.
2 Beds
2 Baths
1,054 SqFt
SOLD DATE : 01/13/2018
Key Details
Sold Price $140,000
Property Type Single Family Home
Sub Type Unit/Flat/Apartment
Listing Status Sold
Purchase Type For Sale
Square Footage 1,054 sqft
Price per Sqft $132
Subdivision Gypsy Lane Condos
MLS Listing ID 1000311635
Sold Date 01/13/18
Style AirLite
Bedrooms 2
Full Baths 2
HOA Fees $404/mo
HOA Y/N N
Abv Grd Liv Area 1,054
Originating Board TREND
Year Built 1970
Annual Tax Amount $1,694
Tax Year 2017
Lot Dimensions 212
Property Description
Great second floor condo located near pool and gym at beautiful gypsy lane a Gated community with a park like feel. 2 spacious bedrooms with plenty of closets space in each, 2 beautifully maintained baths, kitchen, ample dining room area, roomy livingroom and storage closet in condo. This condo also features large rooms, wall to wall carpet, some hardwood flooring, ceramic tile, walk in closet, washer and dryer, open floor plan, and many updates. This home is drenched in natural sunlight and is in move in condition. Just unpack and live...... Convienently located minutes from major highways, shopping and Center City. Great closets throughout the unit. The master bedroom has a large walk-in Newer W/D in the unit. Amenities include a health center, tennis courts, swimming pool and 24hr guard at the condo entrance. The condo fee includes water, sewer, and electric . Close to Kelly Drive and right off of Lincoln Drive.
Location
State PA
County Philadelphia
Area 19129 (19129)
Zoning RM2
Rooms
Other Rooms Living Room, Dining Room, Primary Bedroom, Kitchen, Bedroom 1
Interior
Hot Water Natural Gas
Cooling Central A/C
Fireplace N
Heat Source Natural Gas
Laundry Main Floor
Exterior
Pool In Ground
Waterfront N
Water Access N
Accessibility None
Garage N
Building
Story 3+
Sewer Public Sewer
Water Public
Architectural Style AirLite
Level or Stories 3+
Additional Building Above Grade
New Construction N
Schools
School District The School District Of Philadelphia
Others
Senior Community No
Tax ID 888210316
Ownership Condominium
Acceptable Financing Conventional, VA, FHA 203(b)
Listing Terms Conventional, VA, FHA 203(b)
Financing Conventional,VA,FHA 203(b)
Read Less Info
Want to know what your home might be worth? Contact us for a FREE valuation!

Our team is ready to help you sell your home for the highest possible price ASAP

Bought with Tammie Brooks • Realty Mark Associates-CC

"My job is to find and attract mastery-based agents to the office, protect the culture, and make sure everyone is happy! "






