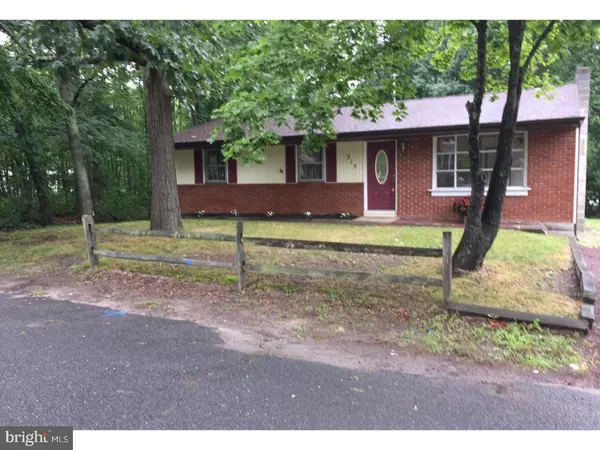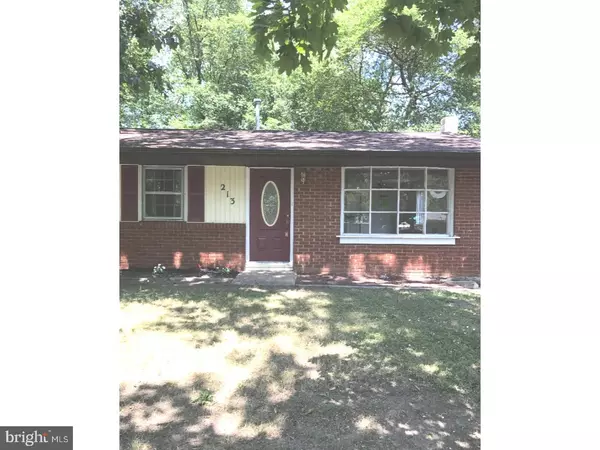$82,500
$89,900
8.2%For more information regarding the value of a property, please contact us for a free consultation.
3 Beds
1 Bath
1,008 SqFt
SOLD DATE : 01/26/2018
Key Details
Sold Price $82,500
Property Type Single Family Home
Sub Type Detached
Listing Status Sold
Purchase Type For Sale
Square Footage 1,008 sqft
Price per Sqft $81
Subdivision None Available
MLS Listing ID 1000339737
Sold Date 01/26/18
Style Ranch/Rambler
Bedrooms 3
Full Baths 1
HOA Y/N N
Abv Grd Liv Area 1,008
Originating Board TREND
Year Built 1974
Annual Tax Amount $2,898
Tax Year 2017
Lot Size 8,000 Sqft
Acres 0.18
Lot Dimensions 80X100
Property Description
Come see this secluded 3 bedroom 1 full bathroom rancher tucked away on a dead end street and surrounded by woods. The open floor plan joins the kitchen, dining, and living room together. An island counter top provides the perfect place to sit for a quick meal. The living room features a large bow window looking out onto the front lawn, and there is a bonus sun room on the back with complete laundry hook ups. An updated gas furnace and central AC keep the whole house comfy year round. Check it out, you will love the privacy of the tree lined back yard. This is a homepath property opportunity. Seller has just installed a new septic system.
Location
State NJ
County Burlington
Area Pemberton Twp (20329)
Zoning SFR
Rooms
Other Rooms Living Room, Dining Room, Primary Bedroom, Bedroom 2, Kitchen, Bedroom 1, Sun/Florida Room, Other
Interior
Interior Features Kitchen - Eat-In
Hot Water Natural Gas
Cooling Central A/C
Fireplace N
Heat Source Natural Gas
Laundry Main Floor
Exterior
Water Access N
Accessibility None
Garage N
Building
Story 1
Sewer On Site Septic
Water Public
Architectural Style Ranch/Rambler
Level or Stories 1
Additional Building Above Grade
New Construction N
Schools
School District Pemberton Township Schools
Others
Senior Community No
Tax ID 29-00565-00057
Ownership Fee Simple
Special Listing Condition REO (Real Estate Owned)
Read Less Info
Want to know what your home might be worth? Contact us for a FREE valuation!

Our team is ready to help you sell your home for the highest possible price ASAP

Bought with Robert Ieradi • BHHS Fox & Roach-Mt Laurel

"My job is to find and attract mastery-based agents to the office, protect the culture, and make sure everyone is happy! "






