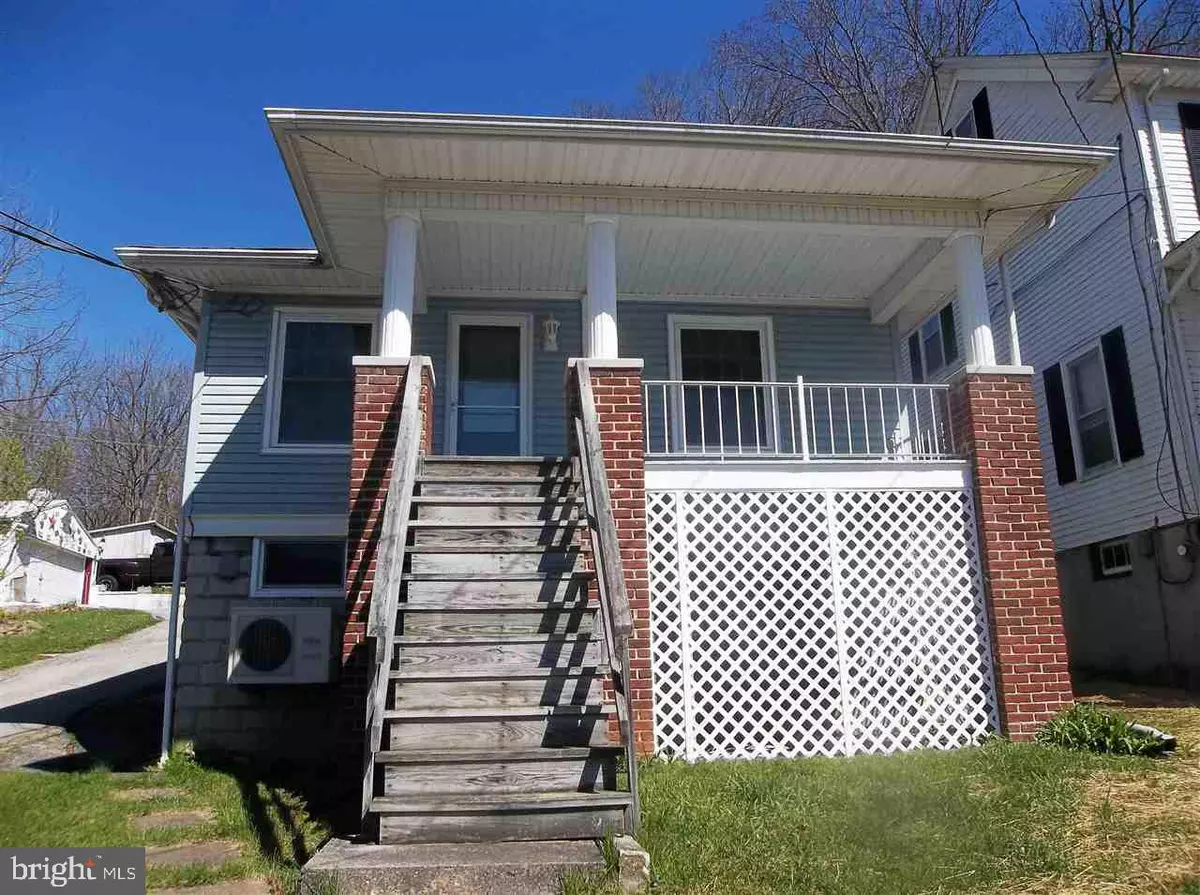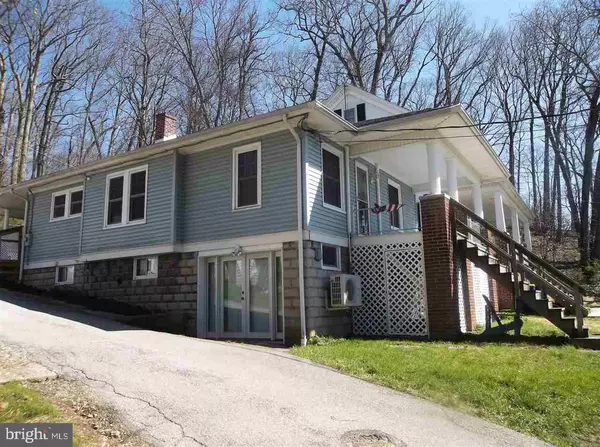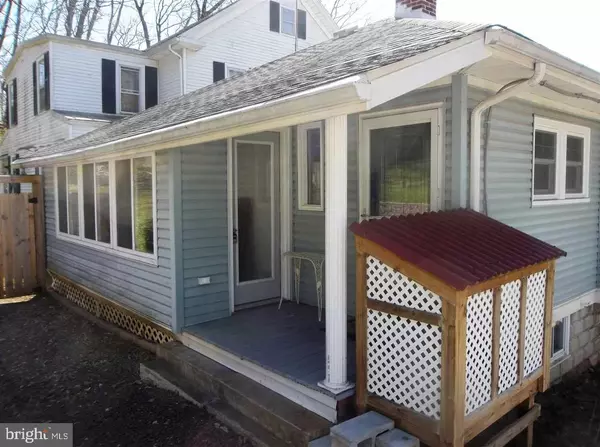$117,500
$124,900
5.9%For more information regarding the value of a property, please contact us for a free consultation.
2 Beds
2 Baths
997 SqFt
SOLD DATE : 06/24/2016
Key Details
Sold Price $117,500
Property Type Single Family Home
Sub Type Detached
Listing Status Sold
Purchase Type For Sale
Square Footage 997 sqft
Price per Sqft $117
Subdivision None Available
MLS Listing ID 1005870817
Sold Date 06/24/16
Style Bungalow,Ranch/Rambler
Bedrooms 2
Full Baths 2
HOA Y/N N
Abv Grd Liv Area 997
Originating Board RAYAC
Year Built 1929
Lot Size 6,969 Sqft
Acres 0.16
Lot Dimensions 43x180x63x165
Property Description
Super cute & quaint 2BR, 2BA cottage sitting right along the Heritage Rail Trail. Watch the Steam into History train pass by as you relax on your covered front porch. Full kitchen, DR, LR, updated full baths (1 w/tub/shower in LL), Previous 1 car garage has been enclosed w/french doors. Vintage wood trim throughout, pocket door, wood floors in bedrooms. A/C/Heat wall units, oil boiler, public sewer, shared well. Close to schools & shopping.
Location
State PA
County York
Area Shrewsbury Twp (15245)
Rooms
Other Rooms Living Room, Dining Room, Bedroom 2, Kitchen, Bedroom 1
Basement Full, Walkout Level
Interior
Interior Features Formal/Separate Dining Room
Heating Radiator, Hot Water
Cooling Wall Unit, Zoned
Equipment Washer, Dryer, Refrigerator, Oven - Single
Fireplace N
Window Features Insulated
Appliance Washer, Dryer, Refrigerator, Oven - Single
Heat Source Oil, Electric
Exterior
Exterior Feature Porch(es)
Water Access N
Roof Type Shingle,Asphalt
Porch Porch(es)
Road Frontage Easement/Right of Way, Road Maintenance Agreement, Private
Garage N
Building
Lot Description Cleared, Sloping
Story 1
Sewer Public Sewer
Water Well-Shared
Architectural Style Bungalow, Ranch/Rambler
Level or Stories 1
Additional Building Above Grade, Below Grade
New Construction N
Schools
Middle Schools Southern
High Schools Susquehannock
School District Southern York County
Others
Tax ID 6745000CI0066A000000
Ownership Fee Simple
SqFt Source Estimated
Acceptable Financing FHA, Conventional, VA
Listing Terms FHA, Conventional, VA
Financing FHA,Conventional,VA
Read Less Info
Want to know what your home might be worth? Contact us for a FREE valuation!

Our team is ready to help you sell your home for the highest possible price ASAP

Bought with Walter Wensel Jr. • McCallister Myers & Associates

"My job is to find and attract mastery-based agents to the office, protect the culture, and make sure everyone is happy! "






