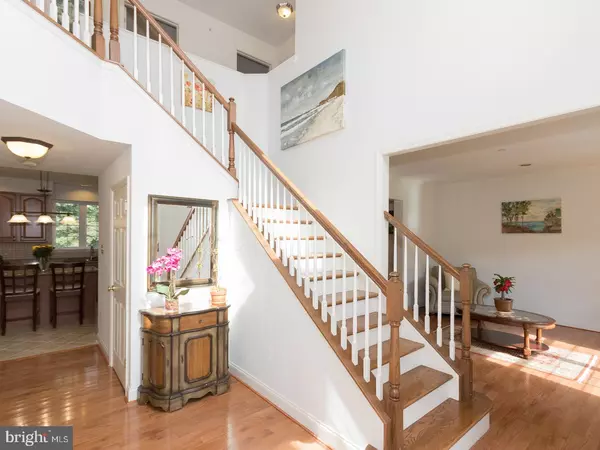$395,000
$398,000
0.8%For more information regarding the value of a property, please contact us for a free consultation.
4 Beds
3 Baths
3,432 SqFt
SOLD DATE : 02/02/2018
Key Details
Sold Price $395,000
Property Type Single Family Home
Sub Type Detached
Listing Status Sold
Purchase Type For Sale
Square Footage 3,432 sqft
Price per Sqft $115
Subdivision Brookside Estates
MLS Listing ID 1001247839
Sold Date 02/02/18
Style Colonial
Bedrooms 4
Full Baths 2
Half Baths 1
HOA Y/N N
Abv Grd Liv Area 3,432
Originating Board TREND
Year Built 2007
Annual Tax Amount $10,767
Tax Year 2017
Lot Size 0.505 Acres
Acres 0.51
Lot Dimensions 129
Property Description
Wow! This Estate home located in the gorgeous Brookside Estates neighborhood is in a prime location: Cul-de-sac street; walking distance to the top rated St Aloysius Elementary; quick drive to the Brookside Montessori school, the Wyndcroft School , and the world renowned College Prep Hill School high school. This model boasts what families demand to have today: Back Staircase; Two story grand foyer; Walk out basement (partially finished); Gourmet Kitchen with massive center island, 42"rich maple cabinets and over sized pantry, that opens to the two story Great Room witha majestic floor to ceiling field-stone fireplace; first floor office; large bedrooms and an expansive master suite. Wait until you see the walk in closet, AND two additional traditional closets in the the master suite! Master bathroom is a 'spa retreat' with lovely neutral, natural stone tile, double sinks, and soaking tub...Ceiling fans in almost every room......And the lot! it backs woods that can be viewed from all the over sized windows! Want a pool? The back yard flattens so you have room! The 3 car over sized garage can house your vehicles and your toys! This young home is like buying new construction, with the punch list completed...do not miss this gem, at this price!!
Location
State PA
County Montgomery
Area Lower Pottsgrove Twp (10642)
Zoning R2
Rooms
Other Rooms Living Room, Dining Room, Primary Bedroom, Bedroom 2, Bedroom 3, Kitchen, Family Room, Bedroom 1
Basement Full, Outside Entrance
Interior
Interior Features Primary Bath(s), Kitchen - Island, Butlers Pantry, Skylight(s), Ceiling Fan(s), Dining Area
Hot Water Natural Gas
Heating Gas, Forced Air
Cooling Central A/C
Flooring Wood, Fully Carpeted
Fireplaces Number 1
Fireplaces Type Stone
Equipment Oven - Double, Disposal, Energy Efficient Appliances, Built-In Microwave
Fireplace Y
Window Features Energy Efficient
Appliance Oven - Double, Disposal, Energy Efficient Appliances, Built-In Microwave
Heat Source Natural Gas
Laundry Main Floor
Exterior
Exterior Feature Deck(s)
Garage Spaces 6.0
Utilities Available Cable TV
Water Access N
Roof Type Shingle
Accessibility None
Porch Deck(s)
Total Parking Spaces 6
Garage N
Building
Lot Description Cul-de-sac
Story 2
Sewer Public Sewer
Water Public
Architectural Style Colonial
Level or Stories 2
Additional Building Above Grade
Structure Type Cathedral Ceilings,9'+ Ceilings,High
New Construction N
Schools
Middle Schools Pottsgrove
High Schools Pottsgrove Senior
School District Pottsgrove
Others
Senior Community No
Tax ID 42-00-02335-116
Ownership Fee Simple
Read Less Info
Want to know what your home might be worth? Contact us for a FREE valuation!

Our team is ready to help you sell your home for the highest possible price ASAP

Bought with Kelli M Musser • Coldwell Banker Hearthside Realtors-Collegeville

"My job is to find and attract mastery-based agents to the office, protect the culture, and make sure everyone is happy! "






