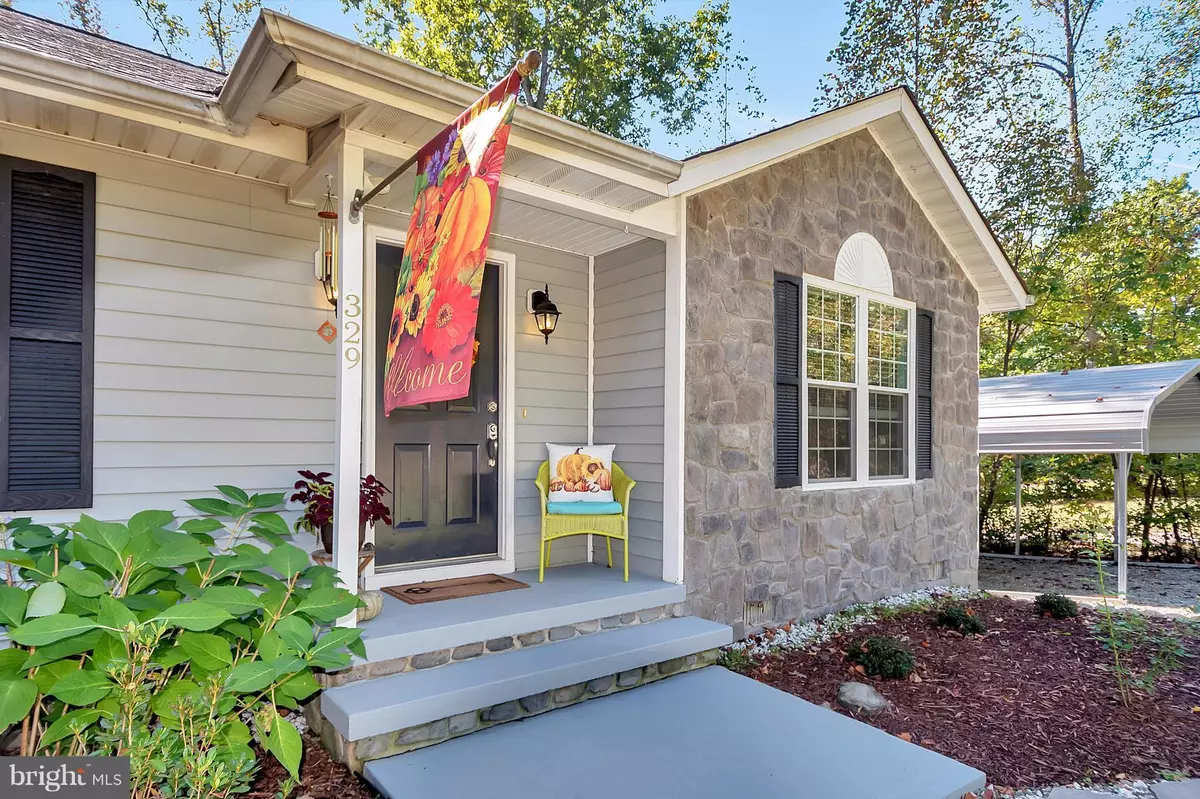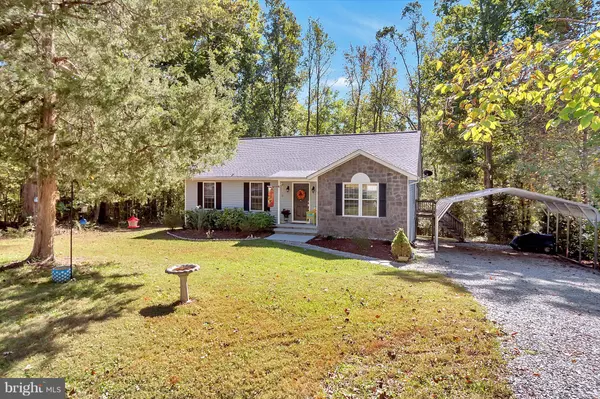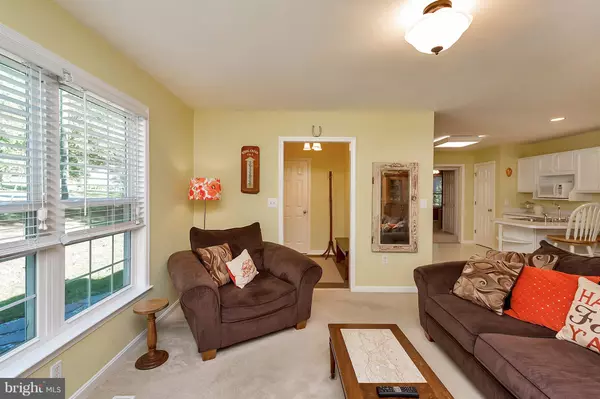$179,999
$179,999
For more information regarding the value of a property, please contact us for a free consultation.
3 Beds
2 Baths
0.46 Acres Lot
SOLD DATE : 02/15/2018
Key Details
Sold Price $179,999
Property Type Single Family Home
Sub Type Detached
Listing Status Sold
Purchase Type For Sale
Subdivision Lake Land
MLS Listing ID 1001824927
Sold Date 02/15/18
Style Ranch/Rambler
Bedrooms 3
Full Baths 2
HOA Fees $84/ann
HOA Y/N Y
Originating Board MRIS
Year Built 1997
Annual Tax Amount $1,083
Tax Year 2017
Lot Size 0.459 Acres
Acres 0.46
Property Description
NEW YEAR, NEW HOME! MOTIVATED SELLERS OFFERING UP TO 3% CLOSING ASSISTANCE ON FULL PRICED OFFER! This roomy, cheerful 3BR 2 BA WELL-MAINTAINED home is NO COOKIE CUTTER! OPEN CONCEPT w/ foyer & nearly 1500 sf on approx 1/2 ac. Lg sunny Library/Den/Sunroom w/built-in bookcases overlooks PRIVATE rear yd & woods. Nearly-new ROOF & HVAC. HOME WARRANTY. Covered pkg. MOVE-IN READY!!
Location
State VA
County Caroline
Zoning R1
Rooms
Other Rooms Living Room, Dining Room, Primary Bedroom, Bedroom 2, Bedroom 3, Kitchen, Study, Laundry
Main Level Bedrooms 3
Interior
Interior Features Kitchen - Island, Combination Dining/Living, Breakfast Area, Combination Kitchen/Dining, Family Room Off Kitchen, Entry Level Bedroom, Built-Ins, Primary Bath(s), Window Treatments, Crown Moldings, Recessed Lighting, Floor Plan - Open
Hot Water Electric
Heating Forced Air, Heat Pump(s)
Cooling Ceiling Fan(s), Attic Fan, Programmable Thermostat, Heat Pump(s)
Equipment Washer/Dryer Hookups Only, Dishwasher, Dryer, Icemaker, Oven/Range - Electric, Range Hood, Refrigerator, Washer, Water Heater, Microwave
Fireplace N
Window Features Vinyl Clad,Screens,Insulated,Double Pane
Appliance Washer/Dryer Hookups Only, Dishwasher, Dryer, Icemaker, Oven/Range - Electric, Range Hood, Refrigerator, Washer, Water Heater, Microwave
Heat Source Electric
Exterior
Exterior Feature Porch(es)
Parking Features Covered Parking
Garage Spaces 2.0
Carport Spaces 2
Community Features Covenants
Utilities Available Under Ground, Cable TV Available
Amenities Available Baseball Field, Basketball Courts, Beach, Boat Ramp, Club House, Common Grounds, Lake, Non-Lake Recreational Area, Picnic Area, Pool - Outdoor, Tennis Courts, Tot Lots/Playground, Water/Lake Privileges, Exercise Room, Gated Community, Pier/Dock, Security
Waterfront Description Boat/Launch Ramp,Sandy Beach
View Y/N Y
Water Access Y
Water Access Desc Boat - Powered,Canoe/Kayak,Fishing Allowed,Public Access,Public Beach,Swimming Allowed,Limited hours of Personal Watercraft Operation (PWC)
View Trees/Woods, Street
Roof Type Composite
Accessibility None
Porch Porch(es)
Total Parking Spaces 2
Garage N
Private Pool N
Building
Story 1
Foundation Concrete Perimeter
Sewer Septic = # of BR, Gravity Sept Fld
Water Community, Public
Architectural Style Ranch/Rambler
Level or Stories 1
Additional Building Shed
New Construction N
Schools
Elementary Schools Lewis And Clark
Middle Schools Caroline
High Schools Caroline
School District Caroline County Public Schools
Others
HOA Fee Include Common Area Maintenance,Management,Insurance,Pool(s),Recreation Facility,Reserve Funds,Road Maintenance,Security Gate,Pier/Dock Maintenance,Snow Removal
Senior Community No
Tax ID 51A1-1-1200
Ownership Fee Simple
Security Features Security Gate
Special Listing Condition Standard
Read Less Info
Want to know what your home might be worth? Contact us for a FREE valuation!

Our team is ready to help you sell your home for the highest possible price ASAP

Bought with Victoria R Clark-Jennings • Berkshire Hathaway HomeServices PenFed Realty

"My job is to find and attract mastery-based agents to the office, protect the culture, and make sure everyone is happy! "






