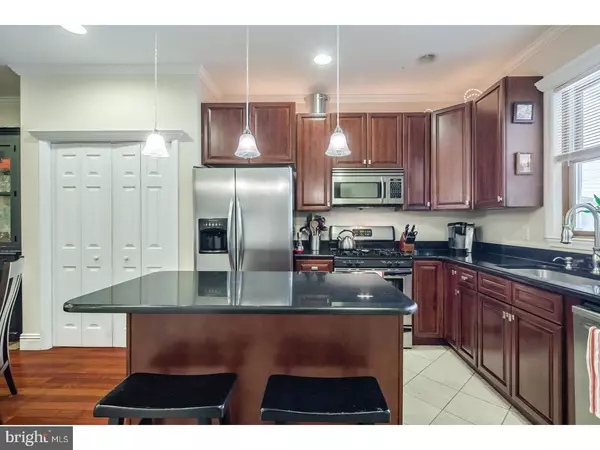$433,000
$450,000
3.8%For more information regarding the value of a property, please contact us for a free consultation.
3 Beds
3 Baths
2,020 SqFt
SOLD DATE : 02/21/2018
Key Details
Sold Price $433,000
Property Type Townhouse
Sub Type Interior Row/Townhouse
Listing Status Sold
Purchase Type For Sale
Square Footage 2,020 sqft
Price per Sqft $214
Subdivision Queen Village
MLS Listing ID 1003976957
Sold Date 02/21/18
Style Contemporary,Straight Thru
Bedrooms 3
Full Baths 2
Half Baths 1
HOA Y/N N
Abv Grd Liv Area 2,020
Originating Board TREND
Year Built 1915
Annual Tax Amount $1,069
Tax Year 2017
Lot Size 733 Sqft
Acres 0.02
Lot Dimensions 16X47
Property Description
PRICE REDUCED to $450k! Motivated sellers. A spacious home perfectly situated within the QUEEN VILLAGE neighborhood with over 2,000 square feet of living space ? NOT including the finished basement!!! 3 Bedrooms plus BONUS ROOM, 2 Full Bathrooms and one-half bath. Lots of OUTDOOR SPACE - patio, balconies, and decks! Open floor plan and Brazilian Cherry Hardwood flooring throughout all levels. Enter the home into the living room with a bay window providing lots of natural light. Dining room adjacent to an open kitchen complete with island seating and extra countertop/storage space. Access a private patio through the kitchen. Entertain your guests in the FINISHED BASEMENT with a full-sized Bar PLUS half bath and Laundry area. This home features a FULL LEVEL MASTER SUITE on the third floor complete with a private living room (or office), including skylights and ROOF DECK! The Bonus Room is also large enough to convert into a 4th bedroom. The master bedroom also has a Juliet Balcony, His/Hers closets, and master bathroom with a whirlpool jetted tub, standing shower with multiple spray system, and double vanity. The master bathroom boasts skylights, marble flooring, marble features and multiple spray system in the shower adjacent to a large jetted soaking tub! The second floor has two bedrooms and a large, full bathroom. The front bedroom is very spacious and features a Juliet BALCONY and Bay Windows offering lots of natural light. A full hall bathroom with a tub shower features marble flooring, subway tile, and contemporary features. Rear guest bedroom also features a Large BALCONY (8 x 17). Recessed lighting and ceiling fans throughout. Dual zone surround sound. Dual zone air conditioning and heating. Newer utilities, well maintained property. Within walking distance to Jefferson Square Park/Sacks playground and pool, Italian Market, Society Hill/Headhouse Square, and South Street shopping and dining. Walk score: 97! Don't miss out on this rare opportunity in Queen Village!
Location
State PA
County Philadelphia
Area 19147 (19147)
Zoning RM1
Rooms
Other Rooms Living Room, Dining Room, Primary Bedroom, Bedroom 2, Kitchen, Family Room, Bedroom 1
Basement Full, Outside Entrance, Fully Finished
Interior
Interior Features Primary Bath(s), Kitchen - Island, Butlers Pantry, Skylight(s), Ceiling Fan(s), WhirlPool/HotTub, Wet/Dry Bar, Stall Shower, Kitchen - Eat-In
Hot Water Natural Gas
Heating Gas, Hot Water
Cooling Central A/C
Flooring Wood, Tile/Brick, Marble
Equipment Built-In Range, Oven - Self Cleaning, Dishwasher, Refrigerator, Disposal, Energy Efficient Appliances, Built-In Microwave
Fireplace N
Window Features Bay/Bow,Energy Efficient
Appliance Built-In Range, Oven - Self Cleaning, Dishwasher, Refrigerator, Disposal, Energy Efficient Appliances, Built-In Microwave
Heat Source Natural Gas
Laundry Lower Floor
Exterior
Exterior Feature Deck(s), Roof, Patio(s), Balcony
Utilities Available Cable TV
Water Access N
Accessibility None
Porch Deck(s), Roof, Patio(s), Balcony
Garage N
Building
Story 3+
Sewer Public Sewer
Water Public
Architectural Style Contemporary, Straight Thru
Level or Stories 3+
Additional Building Above Grade
Structure Type Cathedral Ceilings,9'+ Ceilings
New Construction N
Schools
School District The School District Of Philadelphia
Others
Senior Community No
Tax ID 021421900
Ownership Fee Simple
Security Features Security System
Read Less Info
Want to know what your home might be worth? Contact us for a FREE valuation!

Our team is ready to help you sell your home for the highest possible price ASAP

Bought with Pamela Butera • Keller Williams Real Estate-Conshohocken

"My job is to find and attract mastery-based agents to the office, protect the culture, and make sure everyone is happy! "






