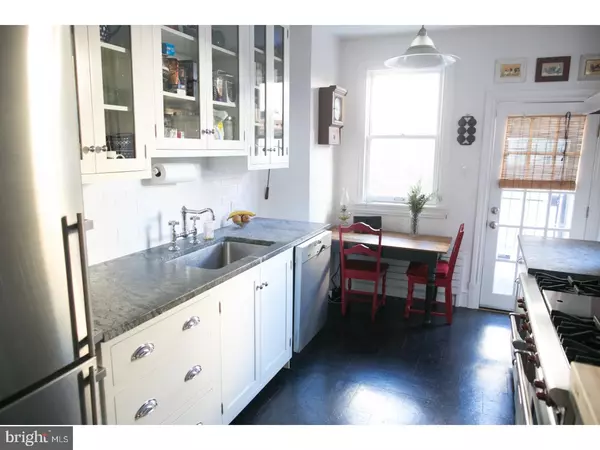$700,000
$700,000
For more information regarding the value of a property, please contact us for a free consultation.
3 Beds
2 Baths
1,980 SqFt
SOLD DATE : 02/22/2018
Key Details
Sold Price $700,000
Property Type Townhouse
Sub Type Interior Row/Townhouse
Listing Status Sold
Purchase Type For Sale
Square Footage 1,980 sqft
Price per Sqft $353
Subdivision Queen Village
MLS Listing ID 1004411271
Sold Date 02/22/18
Style Straight Thru
Bedrooms 3
Full Baths 2
HOA Y/N N
Abv Grd Liv Area 1,980
Originating Board TREND
Year Built 1918
Annual Tax Amount $4,780
Tax Year 2017
Lot Size 840 Sqft
Acres 0.02
Lot Dimensions 14X60
Property Description
Pride-in-ownership shows throughout with a focus on restoration including a show-stopping archway from the late 1800's, oak and walnut inlaid hardwood floors, and refurbished claw-foot tub in the master bath. The first floor offers an open floor plan with large living & dining areas. The eat-in kitchen was perfectly orchestrated with soapstone counters, cork flooring, attention to detail, storage design, and ease of usability. All appliances are included in the sale including a 48" Wolf 6 burner stove with grill-top and double oven, a Liebherr Premium Plus refrigerator, and Miele stainless steel dishwasher. Directly off of the kitchen is the slate patio perfect for grilling and enjoying warm spring evenings. Make your way up the dramatic staircase with quarter sawn treads to the master-suite level. You'll love the tall Bay-windows that fill the master bathroom with natural light, the beautifully restored cast-iron claw-foot tub, and cork flooring. In addition to the luxe bath, the second floor offers a laundry room with Electrolux washer and dryer purchased in 2016. You'll love the library/ den/ bonus room that passes through to the master bedroom where light floods in from the unobstructed river-view of Monroe St below. More space waits on the third floor where there is a second spacious bathroom with a double-sized shower and two substantial bedrooms. Both bathrooms were updated in 2006 to maximize space, storage, and light while paying homage to the history of the home. In addition to the kitchen and bathroom remodels, throughout the current ownership system repairs include a new heater, electrical upgrades, energy-efficient windows, new hot-water storage tank, repointing of facades, and a new roof in 2015. The home is safe as the owner chose to use non-toxic and environmentally safe products during renovations. The basement is clean, dry, and used primarily for storage with the opportunity to finish the space for more living area as there is a large attic for additional storage. . If you have been looking for a house with character, space to grow, on a great block, in a stellar school catchment, look no further. Come see this one before it's going, going...
Location
State PA
County Philadelphia
Area 19147 (19147)
Zoning RM1
Rooms
Other Rooms Living Room, Primary Bedroom, Bedroom 2, Kitchen, Bedroom 1
Basement Full
Interior
Interior Features Primary Bath(s), Kitchen - Eat-In
Hot Water Natural Gas
Heating Gas, Radiant
Cooling Wall Unit
Flooring Wood
Fireplace N
Window Features Energy Efficient
Heat Source Natural Gas
Laundry Upper Floor
Exterior
Water Access N
Accessibility None
Garage N
Building
Lot Description Rear Yard
Story 3+
Sewer Public Sewer
Water Public
Architectural Style Straight Thru
Level or Stories 3+
Additional Building Above Grade
New Construction N
Schools
School District The School District Of Philadelphia
Others
Senior Community No
Tax ID 023106200
Ownership Fee Simple
Read Less Info
Want to know what your home might be worth? Contact us for a FREE valuation!

Our team is ready to help you sell your home for the highest possible price ASAP

Bought with Ernest Dodge III • Redfin Corporation

"My job is to find and attract mastery-based agents to the office, protect the culture, and make sure everyone is happy! "






