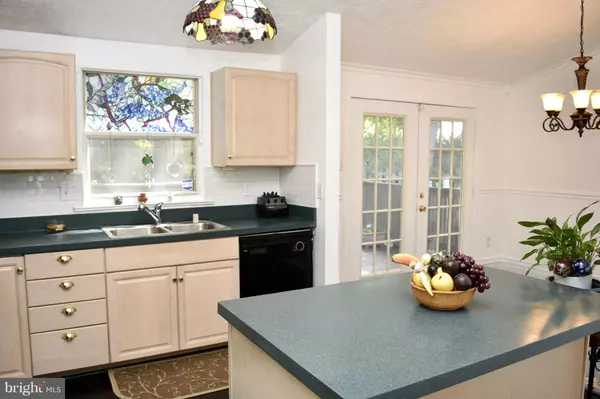$335,000
$349,900
4.3%For more information regarding the value of a property, please contact us for a free consultation.
3 Beds
3 Baths
6,056 Sqft Lot
SOLD DATE : 10/07/2016
Key Details
Sold Price $335,000
Property Type Single Family Home
Sub Type Detached
Listing Status Sold
Purchase Type For Sale
Subdivision Mayfield Manor
MLS Listing ID 1003930933
Sold Date 10/07/16
Style Split Level
Bedrooms 3
Full Baths 3
HOA Y/N N
Originating Board MRIS
Year Built 1985
Annual Tax Amount $4,444
Tax Year 2015
Lot Size 6,056 Sqft
Acres 0.14
Property Description
Come home to this beautiful, spacious four story split level! Convenient to shopping, restaurants, parks and other recreational outlets as well as major commuter routes. Three generous sized bedrooms, living room, family room and finished basement affords the comfort you're looking for! Spacious interior, freshly painted deck and partially shaded yard offers many options for entertaining,
Location
State MD
County Howard
Zoning RSC
Rooms
Other Rooms Living Room, Primary Bedroom, Bedroom 2, Kitchen, Family Room, Foyer, Bedroom 1
Basement Rear Entrance, Fully Finished
Interior
Interior Features Breakfast Area, Window Treatments, Primary Bath(s), Wood Floors, Floor Plan - Traditional
Hot Water 60+ Gallon Tank
Heating Forced Air
Cooling Central A/C
Fireplaces Number 1
Equipment Dishwasher, Washer, Dryer, Refrigerator, Microwave, Stove
Fireplace Y
Appliance Dishwasher, Washer, Dryer, Refrigerator, Microwave, Stove
Heat Source Electric
Exterior
Waterfront N
Water Access N
Roof Type Asphalt
Accessibility None
Garage N
Private Pool N
Building
Story 3+
Sewer Public Sewer
Water Public
Architectural Style Split Level
Level or Stories 3+
Additional Building Shed, Bank Barn
New Construction N
Schools
Elementary Schools Deep Run
Middle Schools Mayfield Woods
High Schools Long Reach
School District Howard County Public School System
Others
Senior Community No
Tax ID 1401198327
Ownership Fee Simple
Special Listing Condition Standard
Read Less Info
Want to know what your home might be worth? Contact us for a FREE valuation!

Our team is ready to help you sell your home for the highest possible price ASAP

Bought with Chante L Brady • Isabelle Williams and Associates LLC

"My job is to find and attract mastery-based agents to the office, protect the culture, and make sure everyone is happy! "






