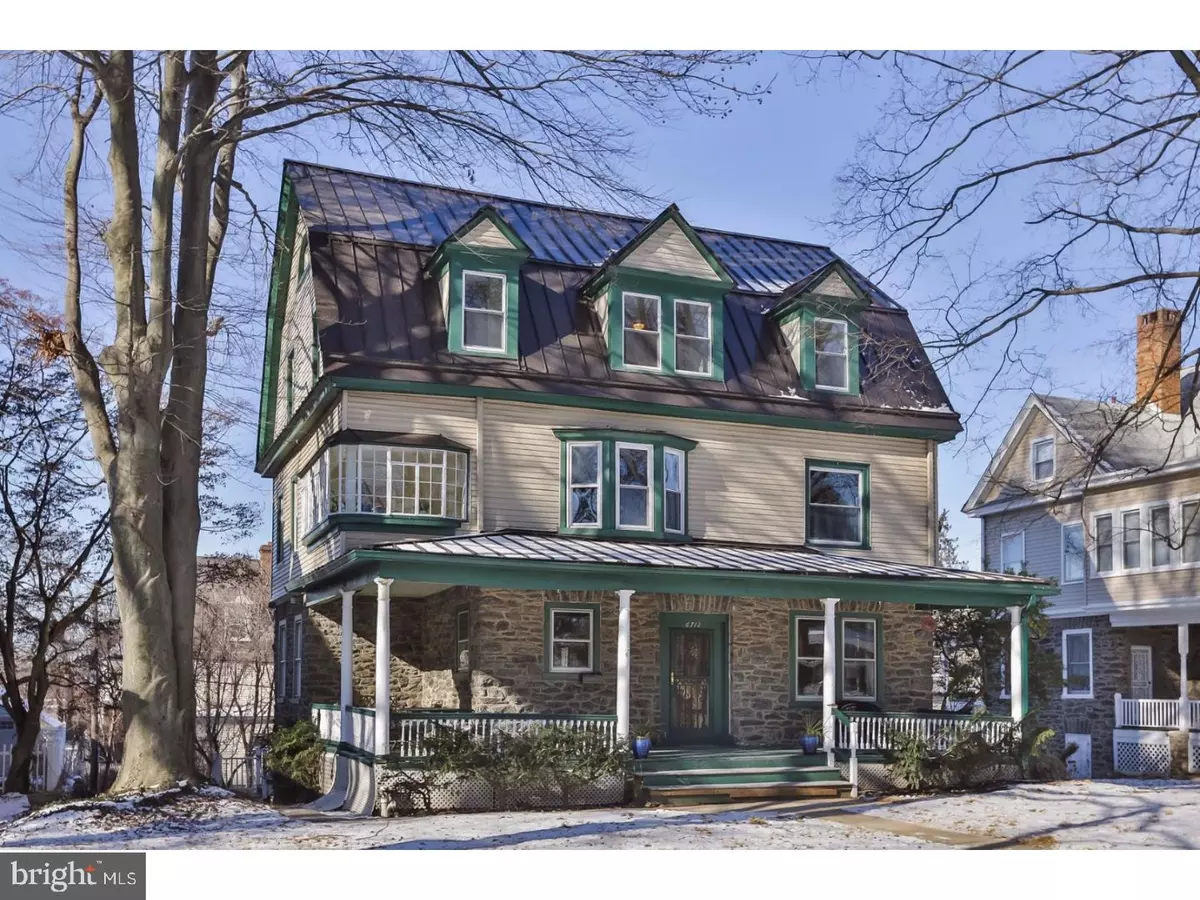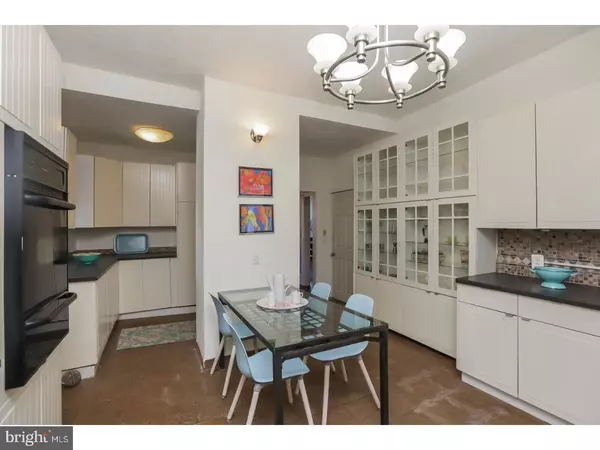$389,900
$389,900
For more information regarding the value of a property, please contact us for a free consultation.
6 Beds
2 Baths
3,000 SqFt
SOLD DATE : 02/23/2018
Key Details
Sold Price $389,900
Property Type Single Family Home
Sub Type Detached
Listing Status Sold
Purchase Type For Sale
Square Footage 3,000 sqft
Price per Sqft $129
Subdivision East Oak Lane
MLS Listing ID 1004404007
Sold Date 02/23/18
Style Dutch,Traditional
Bedrooms 6
Full Baths 2
HOA Y/N N
Abv Grd Liv Area 3,000
Originating Board TREND
Year Built 1918
Annual Tax Amount $3,453
Tax Year 2017
Lot Size 8,645 Sqft
Acres 0.2
Lot Dimensions 70X124
Property Description
Crowned with a new metal roof, this understated but 'Oh-So-Handsome' Wissahickon Schist 3 Story Home stands ready for it's next 100+ years! Love and care, light and space just dance from room to room, and from floor to floor- connecting it's private world of gracious but friendly living. Dream about warmer weather beckoned by the wrap around porch, as well as the elevated rear covered deck. The sunny expansive back yard allows for gardening and play space, as well as the cool interiors from the Central AC (so rare for a home of this size!). Too soon?!? Well then bask away in the cozy warmth from the gas fireplace, as well as the replacement windows. Be comforted with brand new plumbing systems, fresh painting and skim coating throughout many rooms above. The question remains just which room is the star? The corner Sitting Room with leaded glass windows; the tasteful, welcoming Kitchen with adjacent al fresco dining; the guest friendly LR/ Dining Room with room for many...? Still room for custom designing your dream Bath or two though, or for creating a workspace/ basement lair to romp about. Walk to renovated Regional Rail Station for fast commute to Center City or on to Airport. LOW City taxes, but enjoy plethora of nearby Suburban shopping and amenities. Delightful Community of engaged, caring neighbors who plant trees, support their local Library, and enjoy the green spaces and wonderful architecture of this special Philadelphia neighborhood.
Location
State PA
County Philadelphia
Area 19126 (19126)
Zoning RSD3
Rooms
Other Rooms Living Room, Dining Room, Primary Bedroom, Bedroom 2, Bedroom 3, Kitchen, Family Room, Bedroom 1, Laundry, Other, Attic
Basement Full, Unfinished
Interior
Interior Features Butlers Pantry, Kitchen - Eat-In
Hot Water Natural Gas
Heating Gas, Forced Air
Cooling Central A/C
Flooring Wood, Tile/Brick
Fireplaces Number 1
Fireplaces Type Gas/Propane
Equipment Oven - Double
Fireplace Y
Appliance Oven - Double
Heat Source Natural Gas
Laundry Basement
Exterior
Waterfront N
Water Access N
Roof Type Pitched,Metal
Accessibility None
Garage N
Building
Lot Description Front Yard, Rear Yard, SideYard(s)
Story 3+
Foundation Stone
Sewer Public Sewer
Water Public
Architectural Style Dutch, Traditional
Level or Stories 3+
Additional Building Above Grade
New Construction N
Schools
School District The School District Of Philadelphia
Others
Senior Community No
Tax ID 611186900
Ownership Fee Simple
Acceptable Financing Conventional, VA, FHA 203(b)
Listing Terms Conventional, VA, FHA 203(b)
Financing Conventional,VA,FHA 203(b)
Read Less Info
Want to know what your home might be worth? Contact us for a FREE valuation!

Our team is ready to help you sell your home for the highest possible price ASAP

Bought with Christopher L O'Brien • Long & Foster Real Estate, Inc.

"My job is to find and attract mastery-based agents to the office, protect the culture, and make sure everyone is happy! "






