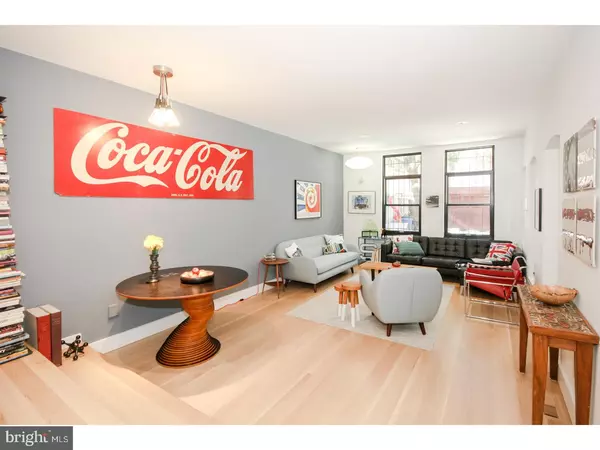$1,245,000
$1,375,000
9.5%For more information regarding the value of a property, please contact us for a free consultation.
6 Beds
3 Baths
4,222 SqFt
SOLD DATE : 02/23/2018
Key Details
Sold Price $1,245,000
Property Type Townhouse
Sub Type Interior Row/Townhouse
Listing Status Sold
Purchase Type For Sale
Square Footage 4,222 sqft
Price per Sqft $294
Subdivision Queen Village
MLS Listing ID 1003286461
Sold Date 02/23/18
Style Contemporary
Bedrooms 6
Full Baths 3
HOA Y/N N
Abv Grd Liv Area 3,187
Originating Board TREND
Year Built 1917
Annual Tax Amount $8,966
Tax Year 2017
Lot Size 1,800 Sqft
Acres 0.04
Lot Dimensions 20X90
Property Description
A stunning architectural delight with an abundance of sunlight radiating from its center staircase lightwell and a dramatic hall lined with skylights. This spectacular 20' wide home consists of an open Foyer, a wall of custom niches, a spacious first floor with new wide board light oak flooring, a separate dining area, a step down to the living room. The cook's kitchen is not shy of cabinets and features black absolute granite tops, a Fisher Paykel 2 drawer dishwasher, a 5-burner stove with dual/convection oven, range master hood, wine cooler, tile backsplash, built-in microwave, LG Smart French door (WIFI) refrigerator plus two pantries. The second floor has 4 bedrooms, a hall bath/laundry room with an LG side by side washer/dryer with steam. The third floor boasts the master bedroom suite with tons of windows/light and a sumptuous bath with a Kohler soaking/whirlpool tub, Grohe fixtures, heated towel rack, double vanity with granite top and Kohler sinks, frameless shower doors, glass tile, a custom walk in closet and a small office with built-in L desk. The lower level has a guest bedroom, a full bath and a comfy den or playroom with built-in bookcases plus a 6' safe. Other amenities include, 3 new Porcelanosa baths with radiant heat floors, custom window treatments, 2 water heaters, 2 new HVAC systems, Video doorbell and thermostats are phone controlled, Elfa d cor closets throughout, Pella windows, security system and an incredible amount of storage. This exceptional home also has an EP Henry brick paved garden and 2 Car Parking! Located on a quintessential Queen Village block! This fabulous location is within walking distance to restaurants, shopping, coffee shops, parks, gyms and more. Plus, in the Meredith School Catchment!
Location
State PA
County Philadelphia
Area 19147 (19147)
Zoning RSA5
Rooms
Other Rooms Living Room, Dining Room, Primary Bedroom, Bedroom 2, Bedroom 3, Kitchen, Family Room, Bedroom 1, Laundry
Basement Full, Fully Finished
Interior
Interior Features Primary Bath(s), Skylight(s)
Hot Water Natural Gas
Heating Gas, Forced Air
Cooling Central A/C
Flooring Wood, Fully Carpeted, Tile/Brick
Equipment Oven - Double, Dishwasher, Refrigerator, Disposal
Fireplace N
Appliance Oven - Double, Dishwasher, Refrigerator, Disposal
Heat Source Natural Gas
Laundry Upper Floor
Exterior
Exterior Feature Patio(s)
Utilities Available Cable TV
Water Access N
Accessibility None
Porch Patio(s)
Garage N
Building
Lot Description Rear Yard
Story 3+
Sewer Public Sewer
Water Public
Architectural Style Contemporary
Level or Stories 3+
Additional Building Above Grade, Below Grade
New Construction N
Schools
Elementary Schools William M. Meredith School
School District The School District Of Philadelphia
Others
Pets Allowed Y
Senior Community No
Tax ID 871504320
Ownership Fee Simple
Pets Description Case by Case Basis
Read Less Info
Want to know what your home might be worth? Contact us for a FREE valuation!

Our team is ready to help you sell your home for the highest possible price ASAP

Bought with David Snyder • KW Philly

"My job is to find and attract mastery-based agents to the office, protect the culture, and make sure everyone is happy! "






