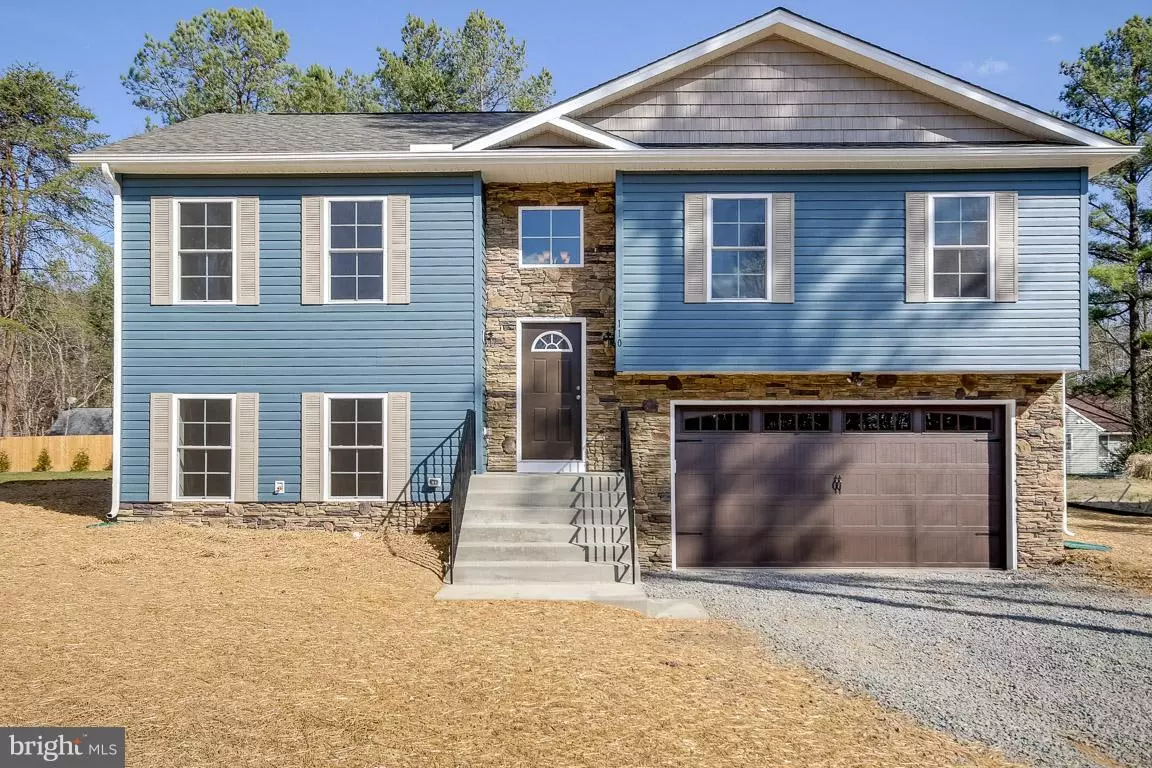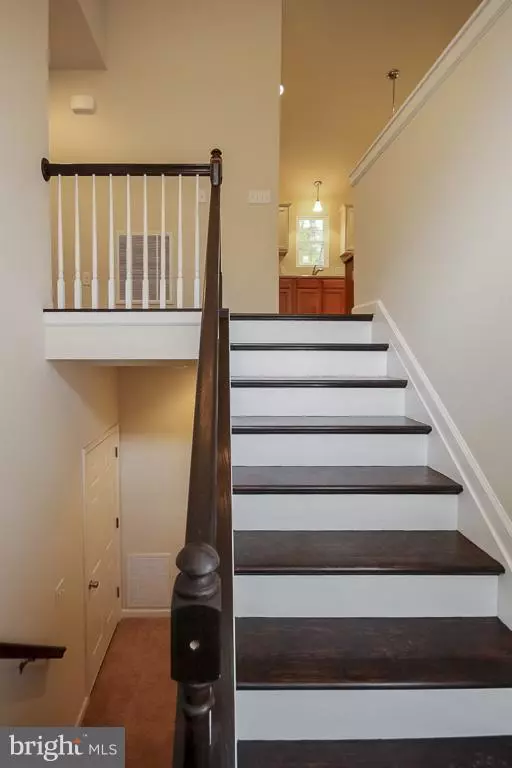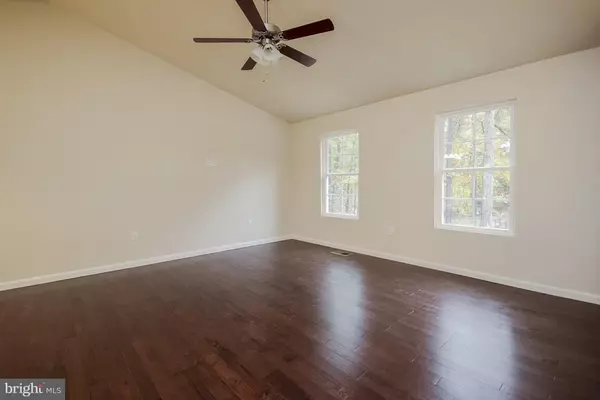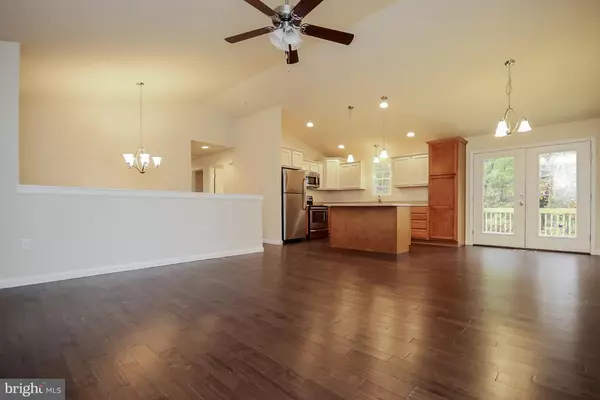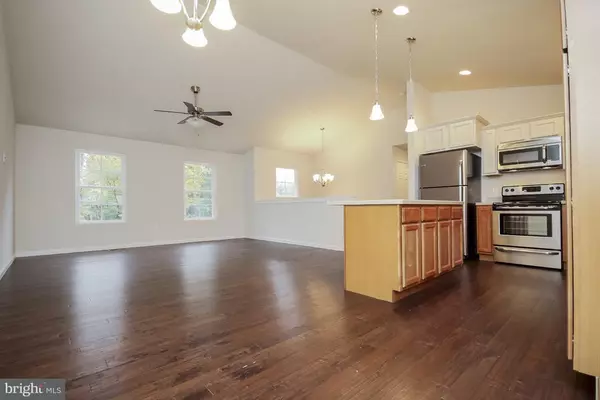$215,000
$215,000
For more information regarding the value of a property, please contact us for a free consultation.
3 Beds
2 Baths
SOLD DATE : 02/28/2018
Key Details
Sold Price $215,000
Property Type Single Family Home
Sub Type Detached
Listing Status Sold
Purchase Type For Sale
Subdivision Lake Land Or
MLS Listing ID 1003767617
Sold Date 02/28/18
Style Split Foyer
Bedrooms 3
Full Baths 2
HOA Fees $84/ann
HOA Y/N Y
Originating Board MRIS
Year Built 2017
Annual Tax Amount $196
Tax Year 2016
Property Description
UNDER CONSTRUCTION! HOME TO BE SIMILAR TO PICTURES & VIDEO! COME PICK OUT YOUR COLORS! BTFL FLOORING, UPGRADED KIT W/STYLISH CABINETRY, HUGE ISLAND, STAINLESS APPLCS, GREAT SPACE TO SPREAD OUT! & COOK! LOVELY DIN AREA & FAM RM, SPACIOUS MASTER SUITE W/LUX BATH & W/IN CLOSET! 2 MORE GOOD SIZE BDRMS! DECK, 2 CAR GARAGE! WELL LAID OUT FLOORPLAN! GREAT LOT & LOC!
Location
State VA
County Caroline
Zoning R1
Rooms
Other Rooms Living Room, Dining Room, Master Bedroom, Bedroom 2, Bedroom 3, Kitchen, Game Room, Foyer, Laundry
Basement Fully Finished, Heated
Interior
Interior Features Breakfast Area, Dining Area, Master Bath(s), Wood Floors, Upgraded Countertops, Floor Plan - Open
Hot Water Electric
Heating Heat Pump(s)
Cooling Heat Pump(s)
Equipment Washer/Dryer Hookups Only, Dishwasher, Disposal, Microwave, Refrigerator, Stove
Fireplace N
Appliance Washer/Dryer Hookups Only, Dishwasher, Disposal, Microwave, Refrigerator, Stove
Heat Source Electric
Exterior
Parking Features Garage - Side Entry
Garage Spaces 2.0
Amenities Available Basketball Courts, Club House, Gated Community, Jog/Walk Path, Pool - Outdoor, Security, Swimming Pool, Tennis Courts, Tot Lots/Playground, Water/Lake Privileges
Water Access N
Roof Type Asphalt
Accessibility None
Attached Garage 2
Total Parking Spaces 2
Garage Y
Private Pool N
Building
Story 2
Sewer Septic = # of BR
Water Public
Architectural Style Split Foyer
Level or Stories 2
Additional Building Above Grade
New Construction Y
Schools
School District Caroline County Public Schools
Others
Senior Community No
Tax ID 51A6-1-182
Ownership Fee Simple
Special Listing Condition Standard
Read Less Info
Want to know what your home might be worth? Contact us for a FREE valuation!

Our team is ready to help you sell your home for the highest possible price ASAP

Bought with Jay A Greene Jr. • Hometown Realty Services, Inc.

"My job is to find and attract mastery-based agents to the office, protect the culture, and make sure everyone is happy! "

