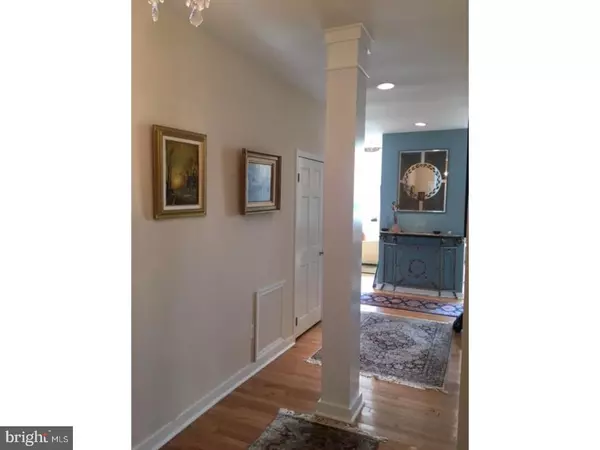$775,000
$775,000
For more information regarding the value of a property, please contact us for a free consultation.
3 Beds
3 Baths
2,019 SqFt
SOLD DATE : 03/08/2018
Key Details
Sold Price $775,000
Property Type Single Family Home
Sub Type Unit/Flat/Apartment
Listing Status Sold
Purchase Type For Sale
Square Footage 2,019 sqft
Price per Sqft $383
Subdivision Queen Village
MLS Listing ID 1004389473
Sold Date 03/08/18
Style Contemporary
Bedrooms 3
Full Baths 2
Half Baths 1
HOA Fees $604/mo
HOA Y/N N
Abv Grd Liv Area 2,019
Originating Board TREND
Year Built 1918
Annual Tax Amount $7,572
Tax Year 2017
Property Description
Sensational penthouse condominium in the heart of Queen Village. Behind the large wooden doors of the former "He brew School", are a bevy of creative, wonderful spaces. The crown jewel being unit 402. Situated in the rear building has its advantages.....this unit is flooded with sunlight from morning till the sun sets. The vistas are fantastic with views facing east, south and west. At just over 2000 square feet, this 3 bedroom condo has room to spread out and relax. High ceilings, enormous windows, hardwood floors, 2 newly renovated baths, cooks kitchen, and a wood burning fireplace are just some of the features. Gorgeous, over sized built-in closets in 2 of the bedrooms. There is also a den for informal gathering and a formal dining room with great sunsets as your backdrop. Additional basement storage. A deeded garage parking space is included. All this and in Meredith School district. This is not to be missed!!!!!
Location
State PA
County Philadelphia
Area 19147 (19147)
Zoning RM1
Direction North
Rooms
Other Rooms Living Room, Dining Room, Primary Bedroom, Bedroom 2, Kitchen, Family Room, Bedroom 1, Laundry, Attic
Interior
Interior Features Ceiling Fan(s), Elevator, Breakfast Area
Hot Water Electric
Heating Electric, Forced Air
Cooling Central A/C
Flooring Wood, Fully Carpeted, Tile/Brick
Fireplaces Number 1
Fireplace Y
Window Features Replacement
Heat Source Electric
Laundry Main Floor
Exterior
Garage Spaces 1.0
Utilities Available Cable TV
Water Access N
Roof Type Flat
Accessibility None
Attached Garage 1
Total Parking Spaces 1
Garage Y
Building
Sewer Public Sewer
Water Public
Architectural Style Contemporary
Additional Building Above Grade
Structure Type 9'+ Ceilings
New Construction N
Schools
Elementary Schools William M. Meredith School
Middle Schools William M. Meredith School
High Schools Horace Furness
School District The School District Of Philadelphia
Others
Pets Allowed Y
HOA Fee Include Common Area Maintenance,Ext Bldg Maint,Insurance
Senior Community No
Tax ID 888020834
Ownership Condominium
Acceptable Financing Conventional
Listing Terms Conventional
Financing Conventional
Pets Description Case by Case Basis
Read Less Info
Want to know what your home might be worth? Contact us for a FREE valuation!

Our team is ready to help you sell your home for the highest possible price ASAP

Bought with Marc Silver • BHHS Fox & Roach-Center City Walnut

"My job is to find and attract mastery-based agents to the office, protect the culture, and make sure everyone is happy! "






