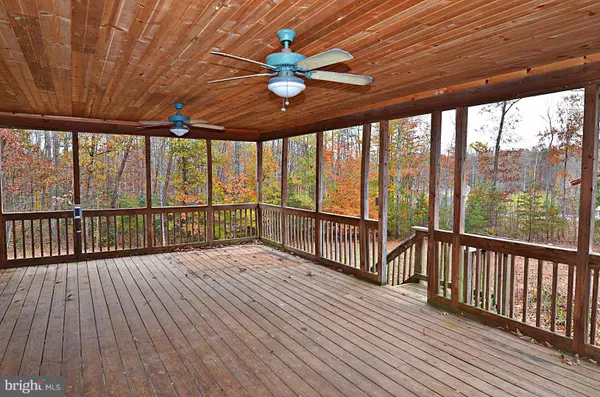$415,000
$419,900
1.2%For more information regarding the value of a property, please contact us for a free consultation.
4 Beds
4 Baths
3,524 SqFt
SOLD DATE : 03/15/2018
Key Details
Sold Price $415,000
Property Type Single Family Home
Sub Type Detached
Listing Status Sold
Purchase Type For Sale
Square Footage 3,524 sqft
Price per Sqft $117
Subdivision None Available
MLS Listing ID 1004213013
Sold Date 03/15/18
Style A-Frame
Bedrooms 4
Full Baths 3
Half Baths 1
HOA Y/N N
Abv Grd Liv Area 2,244
Originating Board MRIS
Year Built 2002
Annual Tax Amount $3,948
Tax Year 2017
Lot Size 4.577 Acres
Acres 4.58
Property Description
Looking for privacy, this home is for you. Home sits on over 4 acres of land, w/NO HOA. Open layout w/cathedral ceilings, wood floors, sun filled sun room/breakfast rm. Beautiful stone fireplace in the living room. Main level master w/own bath, upper level has 2 bedrooms, & bath. Walk-out lower level w/rec rm & bdrm. Huge 2 car detached garage w/temp controlled workshop that is a handyman's dream.
Location
State VA
County Stafford
Zoning A1
Rooms
Other Rooms Living Room, Dining Room, Primary Bedroom, Bedroom 2, Bedroom 3, Bedroom 4, Kitchen, Game Room, 2nd Stry Fam Ovrlk, Sun/Florida Room
Basement Front Entrance, Connecting Stairway, Outside Entrance, Rear Entrance, Fully Finished, Improved, Walkout Level, Windows
Main Level Bedrooms 1
Interior
Interior Features Family Room Off Kitchen, Kitchen - Island, Breakfast Area, Combination Dining/Living, Primary Bath(s), Wood Floors, Entry Level Bedroom, Floor Plan - Open
Hot Water Bottled Gas
Heating Forced Air
Cooling Ceiling Fan(s), Central A/C
Fireplaces Number 1
Fireplaces Type Mantel(s), Screen
Equipment Washer/Dryer Hookups Only, Dishwasher, Microwave, Oven/Range - Gas
Fireplace Y
Window Features Screens,Skylights
Appliance Washer/Dryer Hookups Only, Dishwasher, Microwave, Oven/Range - Gas
Heat Source Bottled Gas/Propane
Exterior
Exterior Feature Deck(s), Porch(es)
Parking Features Garage - Side Entry, Garage - Front Entry
Garage Spaces 2.0
Utilities Available Under Ground
View Y/N Y
Water Access N
View Trees/Woods
Accessibility None
Porch Deck(s), Porch(es)
Total Parking Spaces 2
Garage Y
Private Pool N
Building
Lot Description Backs to Trees, Partly Wooded, Trees/Wooded, Secluded, Private
Story 3+
Sewer Septic Exists
Water Well
Architectural Style A-Frame
Level or Stories 3+
Additional Building Above Grade, Below Grade
Structure Type Dry Wall,Cathedral Ceilings,9'+ Ceilings,2 Story Ceilings,Vaulted Ceilings
New Construction N
Schools
School District Stafford County Public Schools
Others
Senior Community No
Tax ID 16- - - -16K
Ownership Fee Simple
Security Features Smoke Detector
Special Listing Condition REO (Real Estate Owned)
Read Less Info
Want to know what your home might be worth? Contact us for a FREE valuation!

Our team is ready to help you sell your home for the highest possible price ASAP

Bought with Joy G Thompson • Atoka Properties

"My job is to find and attract mastery-based agents to the office, protect the culture, and make sure everyone is happy! "






