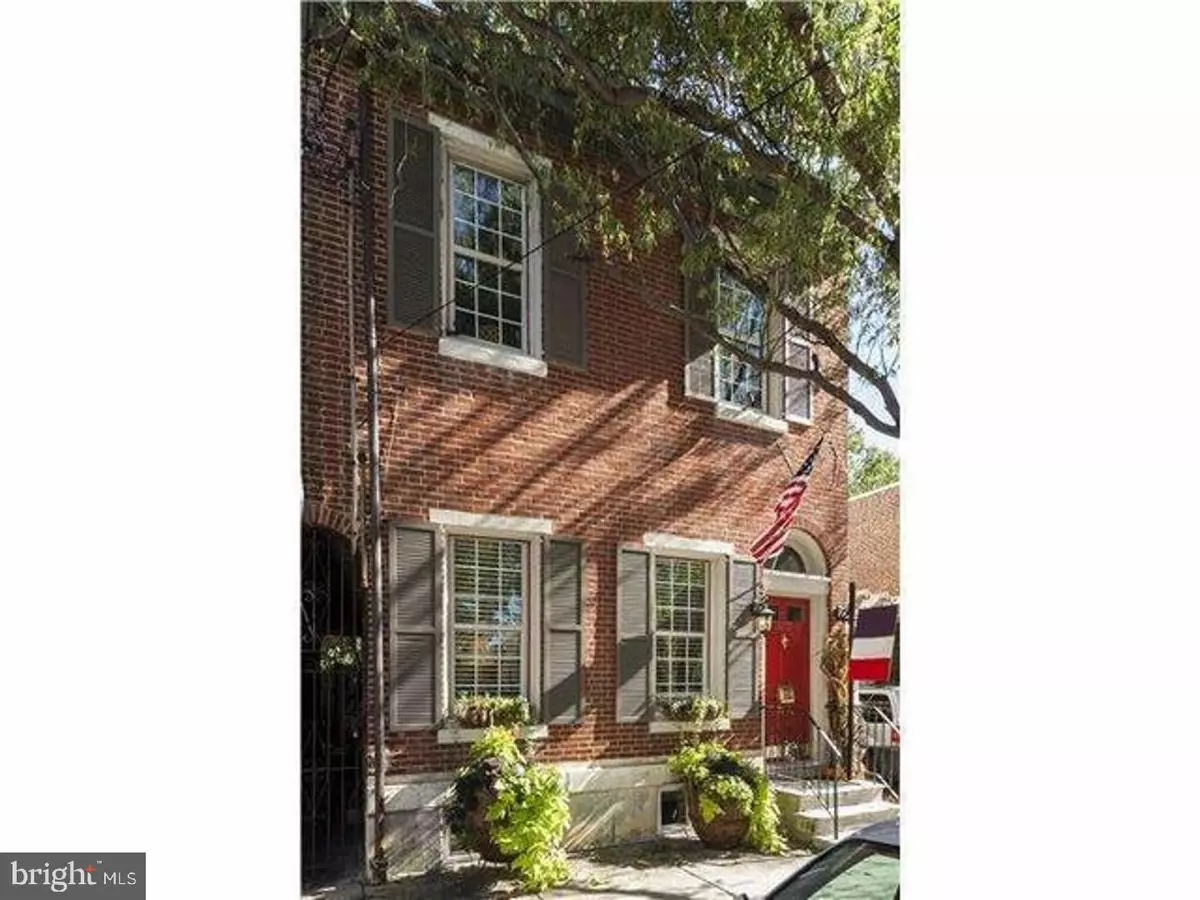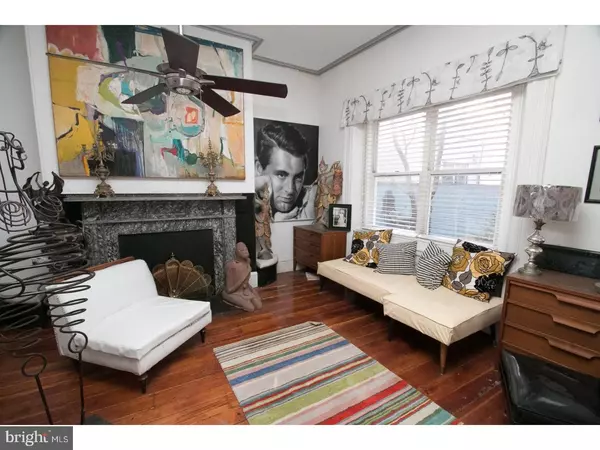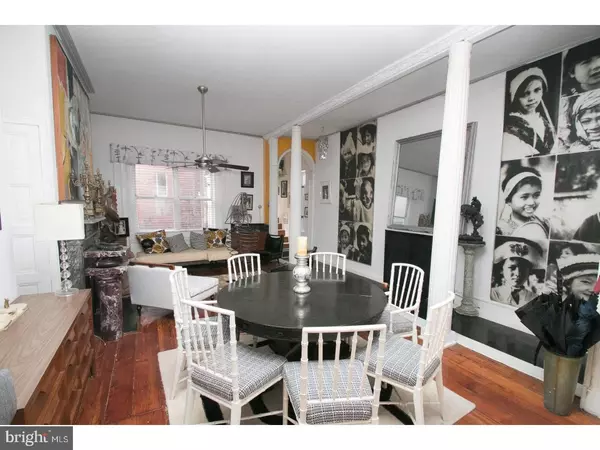$1,317,000
$1,335,000
1.3%For more information regarding the value of a property, please contact us for a free consultation.
6 Beds
6 Baths
2,760 SqFt
SOLD DATE : 11/07/2017
Key Details
Sold Price $1,317,000
Property Type Townhouse
Sub Type End of Row/Townhouse
Listing Status Sold
Purchase Type For Sale
Square Footage 2,760 sqft
Price per Sqft $477
Subdivision Queen Village
MLS Listing ID 1003277115
Sold Date 11/07/17
Style Straight Thru
Bedrooms 6
Full Baths 5
Half Baths 1
HOA Y/N N
Abv Grd Liv Area 2,760
Originating Board TREND
Year Built 1927
Annual Tax Amount $3,385
Tax Year 2017
Lot Size 1,809 Sqft
Acres 0.04
Lot Dimensions 40X92
Property Description
Don't Miss this 40 x 94 foot Property with beautiful home , two deeds ! Whether you are a builder/developer/investor or occupant this property has endless possibilities with the amazing 40 x 94 building lot. This beautiful home sits in the heart of Queen Village just minutes walking distance to Penn's Landing riverfront, the Italian market, the infamous South St., movie theaters and 20 minutes to center city, location, location location!!! Best eateries in the city. The lovely home has a wonderful flow as you make your way through the foyer to a 30 x 20, 11 ft ceilings, with double matching marble fireplaces in the living room. plenty of architectural details, heading to the wonderful staircase passing a courtyard to the left , then the powder room, to the lovely kitchen with, stainless steel trash compactor, Fischer & Price double drawer dishwasher, Thermador 5 burner gas cook top with downdraft and granite counter tops throughout and large pantry. To the right off the kitchen is a lovely glass solarium. Finished basement with bath and playroom. Perfect for an occupant boasting in the main house 5 bedrooms, 4 1/2 baths and a one bedroom guest house or nanny quarters. All the outdoor space you can imagine in the city, the garden is big enough to add a pool, as well a large patio and courtyard. Did we mention it is in the Meredith school system!! You will be the envy of Queen Village with 4 parking spaces , 2 in the garage and 2 outdoors. And for the best news of all , you have the advantage of living in the city and having the luxury and feel of living in the country, the garden and courtyards will be your oasis with birds singing all hours of the day till your hearts desire.
Location
State PA
County Philadelphia
Area 19147 (19147)
Zoning RM1
Rooms
Other Rooms Living Room, Dining Room, Primary Bedroom, Bedroom 2, Bedroom 3, Kitchen, Family Room, Bedroom 1, In-Law/auPair/Suite, Laundry, Other, Attic
Basement Full, Fully Finished
Interior
Interior Features Primary Bath(s), Kitchen - Island, Butlers Pantry, Skylight(s), Ceiling Fan(s), WhirlPool/HotTub, Stall Shower, Kitchen - Eat-In
Hot Water Natural Gas, Electric
Heating Gas, Radiator, Baseboard
Cooling Wall Unit
Fireplaces Type Marble
Equipment Cooktop, Oven - Wall, Oven - Self Cleaning, Dishwasher, Refrigerator, Disposal, Trash Compactor
Fireplace N
Window Features Energy Efficient,Replacement
Appliance Cooktop, Oven - Wall, Oven - Self Cleaning, Dishwasher, Refrigerator, Disposal, Trash Compactor
Heat Source Natural Gas
Laundry Upper Floor, Basement
Exterior
Garage Garage Door Opener
Garage Spaces 5.0
Water Access N
Roof Type Pitched,Shingle
Accessibility None
Total Parking Spaces 5
Garage N
Building
Lot Description Level, Rear Yard, SideYard(s), Subdivision Possible
Story 3+
Foundation Concrete Perimeter
Sewer Public Sewer
Water Public
Architectural Style Straight Thru
Level or Stories 3+
Additional Building Above Grade, Greenhouse
Structure Type 9'+ Ceilings
New Construction N
Schools
Elementary Schools William M. Meredith School
Middle Schools William M. Meredith School
High Schools Horace Furness
School District The School District Of Philadelphia
Others
Senior Community No
Tax ID 022136800
Ownership Fee Simple
Read Less Info
Want to know what your home might be worth? Contact us for a FREE valuation!

Our team is ready to help you sell your home for the highest possible price ASAP

Bought with Non Subscribing Member • Non Member Office

"My job is to find and attract mastery-based agents to the office, protect the culture, and make sure everyone is happy! "






