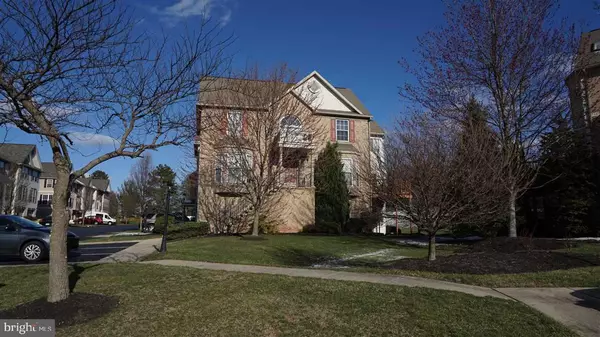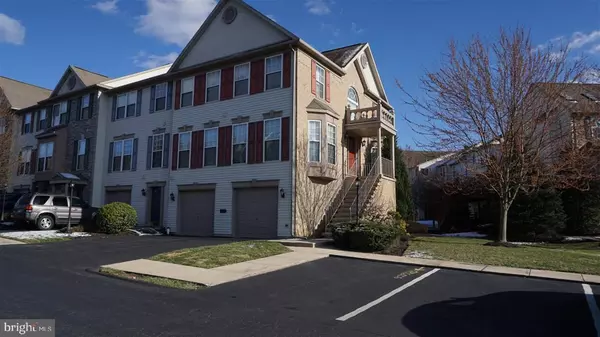$176,000
$185,000
4.9%For more information regarding the value of a property, please contact us for a free consultation.
2 Beds
4 Baths
2,600 SqFt
SOLD DATE : 06/02/2017
Key Details
Sold Price $176,000
Property Type Condo
Sub Type Condo/Co-op
Listing Status Sold
Purchase Type For Sale
Square Footage 2,600 sqft
Price per Sqft $67
Subdivision Tylers Harvest
MLS Listing ID 1003183089
Sold Date 06/02/17
Style Other
Bedrooms 2
Full Baths 2
Half Baths 2
HOA Fees $185/mo
HOA Y/N Y
Abv Grd Liv Area 2,600
Originating Board RAYAC
Year Built 1999
Property Description
Spacious end unit condo. Combination FR/KIT has an offset sitting rm/breakfast nook w/ gas FP & deck. This home features 2 large MSTR suites w/ WIC, LR/DR combo & 2 bay windows for lots of light. Den/Man Cave in LL has 1/2 BA, study & patio. New roof April 2017. Seller replacing gas stove & dishwasher to match refrigerator & installing carpet on stairs to BRS.
Location
State PA
County York
Area York Twp (15254)
Rooms
Other Rooms Dining Room, Bedroom 2, Kitchen, Family Room, Den, Foyer, Bedroom 1, Laundry, Other, Office
Basement None
Interior
Interior Features Breakfast Area, WhirlPool/HotTub, Combination Dining/Living, Intercom
Hot Water Natural Gas
Heating Forced Air
Cooling Central A/C
Fireplaces Type Gas/Propane
Equipment Oven/Range - Gas, Stainless Steel Appliances, Disposal, Dishwasher, Built-In Microwave, Refrigerator
Fireplace N
Window Features Insulated
Appliance Oven/Range - Gas, Stainless Steel Appliances, Disposal, Dishwasher, Built-In Microwave, Refrigerator
Heat Source Natural Gas
Exterior
Exterior Feature Deck(s), Patio(s)
Parking Features Garage Door Opener
Garage Spaces 2.0
Water Access N
Roof Type Shingle
Porch Deck(s), Patio(s)
Total Parking Spaces 2
Garage Y
Building
Lot Description Level, Corner
Story 3+
Sewer Public Sewer
Water Public
Architectural Style Other
Level or Stories 3+
Additional Building Above Grade, Below Grade
New Construction N
Schools
High Schools Dallastown Area
School District Dallastown Area
Others
HOA Fee Include Insurance,Reserve Funds,Ext Bldg Maint,Other,Lawn Maintenance,Snow Removal
Tax ID 6754000HI0308M0C054E
Ownership Condominium
SqFt Source Estimated
Security Features Smoke Detector
Acceptable Financing FHA, Conventional
Listing Terms FHA, Conventional
Financing FHA,Conventional
Read Less Info
Want to know what your home might be worth? Contact us for a FREE valuation!

Our team is ready to help you sell your home for the highest possible price ASAP

Bought with Laura M Elmore • Riley & Associates Realtors

"My job is to find and attract mastery-based agents to the office, protect the culture, and make sure everyone is happy! "






