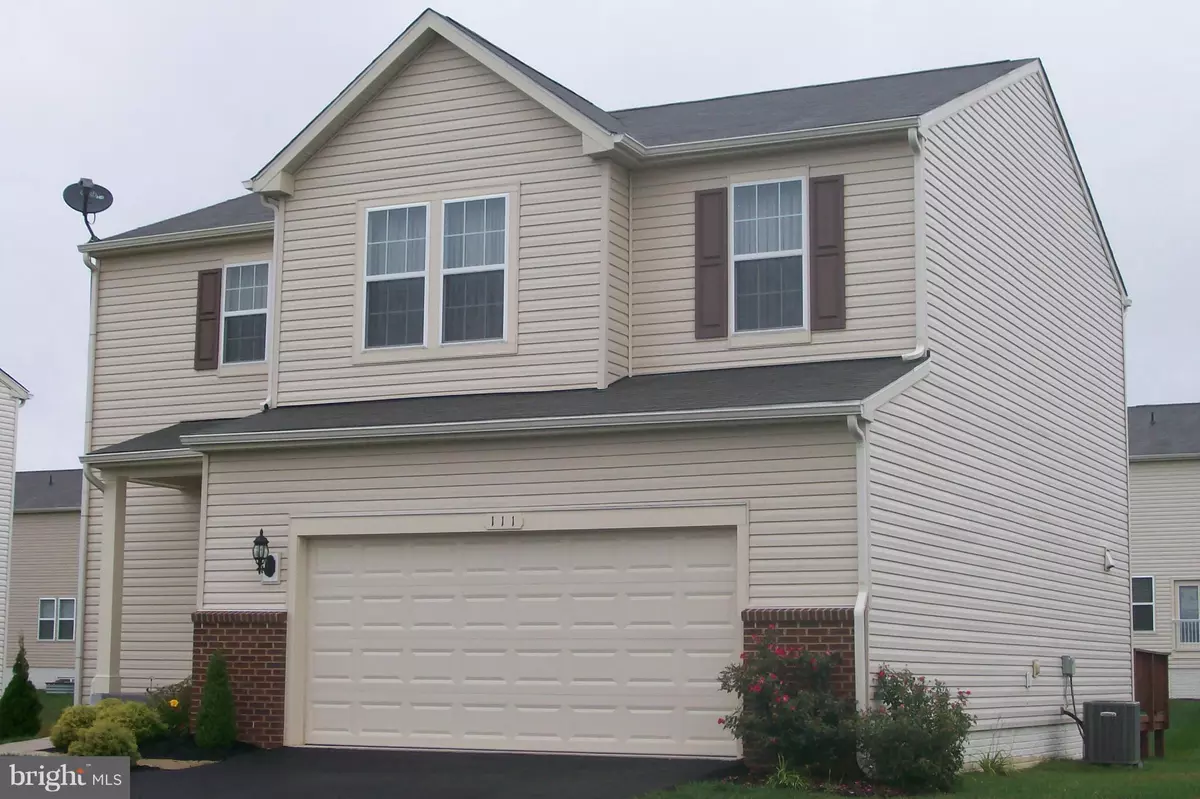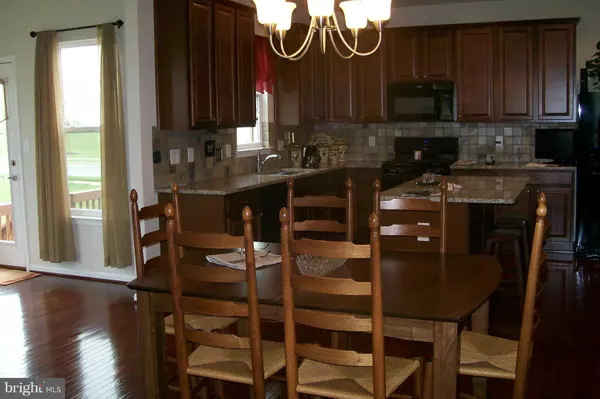$280,000
$289,900
3.4%For more information regarding the value of a property, please contact us for a free consultation.
3 Beds
3 Baths
2,204 SqFt
SOLD DATE : 03/25/2016
Key Details
Sold Price $280,000
Property Type Single Family Home
Sub Type Detached
Listing Status Sold
Purchase Type For Sale
Square Footage 2,204 sqft
Price per Sqft $127
Subdivision Meadows Edge
MLS Listing ID 1001325477
Sold Date 03/25/16
Style Colonial
Bedrooms 3
Full Baths 2
Half Baths 1
HOA Fees $83/qua
HOA Y/N Y
Abv Grd Liv Area 2,204
Originating Board MRIS
Year Built 2013
Annual Tax Amount $1,475
Tax Year 2015
Lot Size 10,890 Sqft
Acres 0.25
Property Description
Beautiful like new home in Meadows Edge. Upgrades done when the home was built. Deck off of the sunroom and landscaping done. A short walk to the community pool and lots of space to take that evening stroll. Just a short distance to 81 and 37 and major shopping. No need to wait for one to be built this home is move in ready and you will not be disappointed.
Location
State VA
County Frederick
Zoning RP
Rooms
Other Rooms Living Room, Primary Bedroom, Bedroom 2, Kitchen, Basement, Foyer, Bedroom 1, Sun/Florida Room, Laundry, Loft, Attic
Basement Rear Entrance, Unfinished, Walkout Stairs, Space For Rooms, Rough Bath Plumb
Interior
Interior Features Combination Kitchen/Dining, Upgraded Countertops, Wood Floors
Hot Water Electric
Heating Forced Air
Cooling Heat Pump(s)
Fireplaces Number 1
Equipment Washer/Dryer Hookups Only, Disposal, Dishwasher, Microwave, Oven/Range - Electric, Range Hood, Water Heater, Refrigerator, Icemaker
Fireplace Y
Appliance Washer/Dryer Hookups Only, Disposal, Dishwasher, Microwave, Oven/Range - Electric, Range Hood, Water Heater, Refrigerator, Icemaker
Heat Source Electric, Natural Gas
Exterior
Parking Features Garage - Front Entry
Water Access N
Street Surface Paved
Accessibility None
Garage N
Private Pool N
Building
Lot Description Corner, Landscaping
Story 3+
Sewer Public Septic
Water Public
Architectural Style Colonial
Level or Stories 3+
Additional Building Above Grade, Below Grade
New Construction N
Others
HOA Fee Include Pool(s),Snow Removal
Senior Community No
Tax ID 48608
Ownership Fee Simple
Special Listing Condition Standard
Read Less Info
Want to know what your home might be worth? Contact us for a FREE valuation!

Our team is ready to help you sell your home for the highest possible price ASAP

Bought with James W. King, Jr. • RE/MAX Roots

"My job is to find and attract mastery-based agents to the office, protect the culture, and make sure everyone is happy! "






