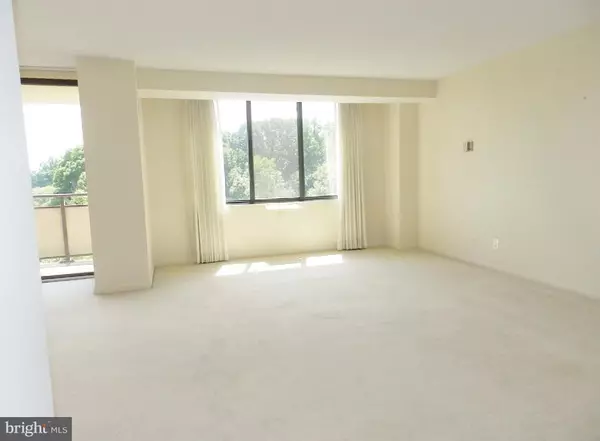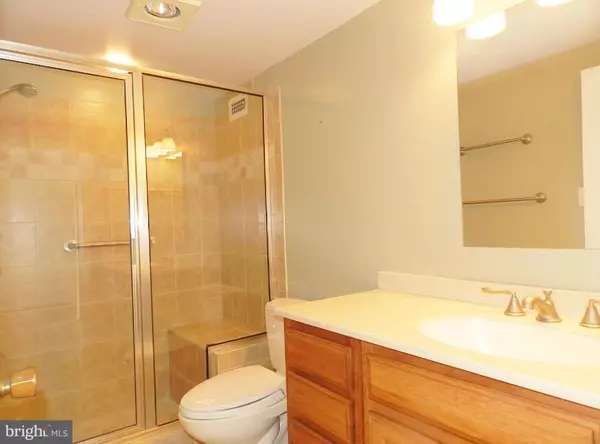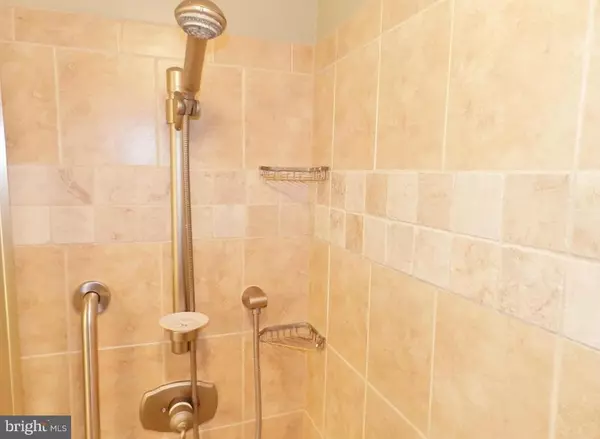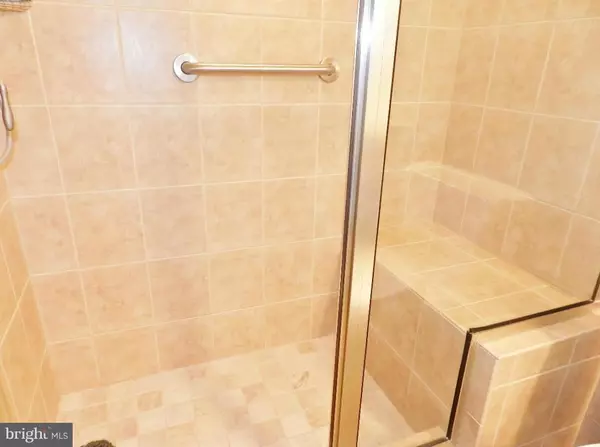$160,000
$165,000
3.0%For more information regarding the value of a property, please contact us for a free consultation.
1 Bed
1 Bath
981 SqFt
SOLD DATE : 08/19/2016
Key Details
Sold Price $160,000
Property Type Condo
Sub Type Condo/Co-op
Listing Status Sold
Purchase Type For Sale
Square Footage 981 sqft
Price per Sqft $163
Subdivision Promenade Towers
MLS Listing ID 1002447851
Sold Date 08/19/16
Style Contemporary
Bedrooms 1
Full Baths 1
Condo Fees $965/mo
HOA Y/N N
Abv Grd Liv Area 981
Originating Board MRIS
Year Built 1973
Annual Tax Amount $1,815
Tax Year 2016
Property Description
Best of The Promenade! Serene South Tower location w panoramic views! Upper floor! This spacious home boasts natural light galore, open flow, fully renovated bath w custom porcelain, eat in kitchen w upgraded cabinetry, & a large master w walk in closet! Garage parking included! Fee includes: taxes, cable, gas, elec, water & more! Fabulous amenity packed building provides a wonderful lifestyle!
Location
State MD
County Montgomery
Zoning RH
Rooms
Main Level Bedrooms 1
Interior
Interior Features Kitchen - Table Space, Dining Area, Window Treatments, Floor Plan - Open
Hot Water Natural Gas
Heating Forced Air
Cooling Central A/C
Equipment Dishwasher, Disposal, Microwave, Oven/Range - Gas, Refrigerator, Icemaker
Fireplace N
Window Features Screens
Appliance Dishwasher, Disposal, Microwave, Oven/Range - Gas, Refrigerator, Icemaker
Heat Source Natural Gas
Laundry Common
Exterior
Garage Underground
Parking On Site 1
Community Features Application Fee Required, Credit/Board Approval, Elevator Use, Moving Fees Required, Moving In Times, Parking, Pets - Cats Only
Utilities Available Cable TV Available
Amenities Available Beauty Salon, Common Grounds, Concierge, Convenience Store, Elevator, Exercise Room, Fitness Center, Gated Community, Jog/Walk Path, Library, Meeting Room, Party Room, Picnic Area, Pool - Indoor, Pool - Outdoor, Sauna, Swimming Pool, Tennis Courts
Waterfront N
Water Access N
Accessibility Elevator
Garage N
Private Pool Y
Building
Story 1
Unit Features Hi-Rise 9+ Floors
Sewer Public Sewer
Water Public
Architectural Style Contemporary
Level or Stories 1
Additional Building Above Grade
New Construction N
Schools
Elementary Schools Ashburton
Middle Schools North Bethesda
High Schools Walter Johnson
School District Montgomery County Public Schools
Others
HOA Fee Include Air Conditioning,Cable TV,Common Area Maintenance,Custodial Services Maintenance,Electricity,Ext Bldg Maint,Gas,Heat,Lawn Maintenance,Management,Insurance,Parking Fee,Pool(s),Recreation Facility,Reserve Funds,Snow Removal,Sewer,Taxes,Trash,Sauna,Security Gate
Senior Community No
Tax ID 160703605040
Ownership Cooperative
Security Features 24 hour security,Security Gate
Special Listing Condition Standard
Read Less Info
Want to know what your home might be worth? Contact us for a FREE valuation!

Our team is ready to help you sell your home for the highest possible price ASAP

Bought with Hanna G Wang • Prostage Realty, LLC

"My job is to find and attract mastery-based agents to the office, protect the culture, and make sure everyone is happy! "






