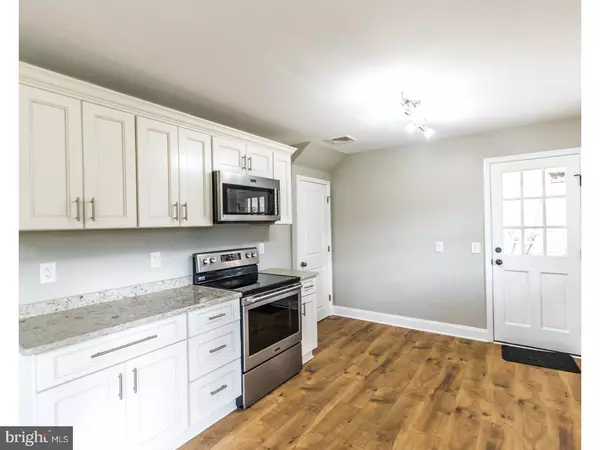$345,000
$350,000
1.4%For more information regarding the value of a property, please contact us for a free consultation.
3 Beds
1 Bath
1,256 SqFt
SOLD DATE : 03/23/2018
Key Details
Sold Price $345,000
Property Type Single Family Home
Sub Type Detached
Listing Status Sold
Purchase Type For Sale
Square Footage 1,256 sqft
Price per Sqft $274
Subdivision None Available
MLS Listing ID 1005918639
Sold Date 03/23/18
Style Colonial
Bedrooms 3
Full Baths 1
HOA Y/N N
Abv Grd Liv Area 1,256
Originating Board TREND
Year Built 1938
Annual Tax Amount $5,561
Tax Year 2017
Lot Size 0.258 Acres
Acres 0.26
Lot Dimensions 75
Property Description
Beautifully renovated 3 bedroom home with a large fenced in back yard located within a short walk to several parks and all that Ambler has to offer. Everything is brand new! Landscaped front entrance boasts new stoop, arched roof canopy with corbels and New England style door. Enter into living room with ceiling fan which leads to spacious eat-in kitchen with soft close cabinets, stainless steel appliances, granite counter tops, and french doors to patio. Kitchen has a separate door to covered patio and is 1 step to the garage entrance. The 2nd floor has 3 large sunny bedrooms with ample closet space. The largest bedroom has a bonus room that could be used as a dressing room or office. The bathroom features porcelain tub with subway tile surround and inlay. Linen closet finishes 2nd floor. Floored attic for additional storage. Double wide driveway for plenty of parking leads to 1 car garage with outside entrance to covered patio. No expense spared here, New roof, siding, gutters, HVAC, pluming, 200amp elec, waterproofed basement, and so on - these upgrades will lead to many carefree years of home ownership.
Location
State PA
County Montgomery
Area Upper Dublin Twp (10654)
Zoning C
Rooms
Other Rooms Living Room, Primary Bedroom, Bedroom 2, Kitchen, Bedroom 1, Attic
Basement Full, Unfinished, Drainage System
Interior
Interior Features Ceiling Fan(s), Kitchen - Eat-In
Hot Water Electric
Heating Heat Pump - Electric BackUp, Forced Air
Cooling Central A/C
Equipment Oven - Self Cleaning, Dishwasher, Disposal
Fireplace N
Appliance Oven - Self Cleaning, Dishwasher, Disposal
Laundry Basement
Exterior
Exterior Feature Patio(s)
Garage Spaces 4.0
Fence Other
Utilities Available Cable TV
Water Access N
Accessibility None
Porch Patio(s)
Attached Garage 1
Total Parking Spaces 4
Garage Y
Building
Lot Description Level
Story 2
Sewer Public Sewer
Water Public
Architectural Style Colonial
Level or Stories 2
Additional Building Above Grade, Shed
New Construction N
Schools
Middle Schools Sandy Run
High Schools Upper Dublin
School District Upper Dublin
Others
Senior Community No
Tax ID 54-00-10825-002
Ownership Fee Simple
Acceptable Financing Conventional, VA, FHA 203(b)
Listing Terms Conventional, VA, FHA 203(b)
Financing Conventional,VA,FHA 203(b)
Read Less Info
Want to know what your home might be worth? Contact us for a FREE valuation!

Our team is ready to help you sell your home for the highest possible price ASAP

Bought with Rheta Santangelo • BHHS Fox & Roach - Spring House

"My job is to find and attract mastery-based agents to the office, protect the culture, and make sure everyone is happy! "






