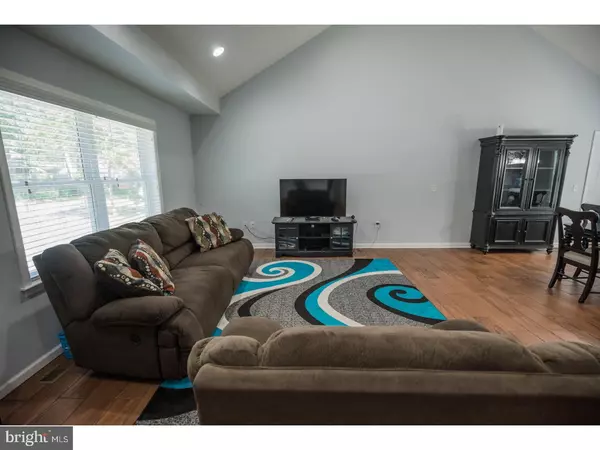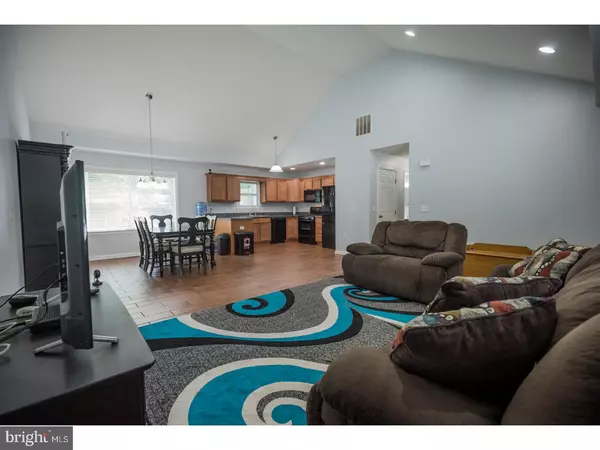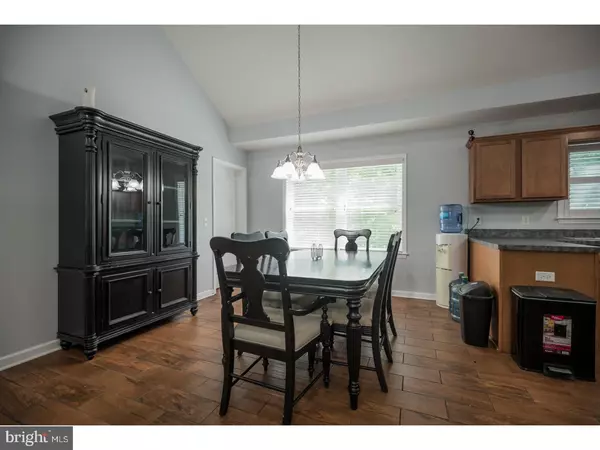$175,000
$205,000
14.6%For more information regarding the value of a property, please contact us for a free consultation.
3 Beds
2 Baths
1,368 SqFt
SOLD DATE : 03/29/2018
Key Details
Sold Price $175,000
Property Type Single Family Home
Sub Type Detached
Listing Status Sold
Purchase Type For Sale
Square Footage 1,368 sqft
Price per Sqft $127
Subdivision None Available
MLS Listing ID 1001753383
Sold Date 03/29/18
Style Ranch/Rambler
Bedrooms 3
Full Baths 2
HOA Y/N N
Abv Grd Liv Area 1,368
Originating Board TREND
Year Built 2013
Annual Tax Amount $4,283
Tax Year 2017
Lot Size 8,000 Sqft
Acres 0.18
Lot Dimensions 80X100
Property Description
Better than new! Four-year-old ranch is so much larger than it appears. The cathedral ceilings in the great room and the dining room add a touch of elegance. Tons of light brighten the living space and makes the expansive open floor plan everything that you dreamed about. The wood like floors are very durable and create a beautiful flow throughout the home. The kitchen is equipped with a dishwasher, gas cooking, a built-in microwave and refrigerator. There are cabinets for all your kitchen needs. Tons of counter space and a double sink make this a great place to work. The master suite is complete with an en-suite bath and a large walk in closet. The other bedrooms are large and comfortable. The attached garage provides entry through the mud room/laundry. The full basement with walk out to the back yard has high ceilings and could be finished for even more living space. There is a generous back yard which is completely fenced. Enjoy the patio on those pleasant evenings. There is a shed for your outdoor equipment. The stone driveway and the additional stone parking area have plenty of room to park several cars. This is a lot of house for the price. Remainder of the builder's ten-year warranty is transferable.
Location
State NJ
County Burlington
Area Pemberton Twp (20329)
Zoning RES
Rooms
Other Rooms Living Room, Dining Room, Primary Bedroom, Bedroom 2, Kitchen, Bedroom 1
Basement Full
Interior
Interior Features Primary Bath(s), Ceiling Fan(s), Stall Shower, Kitchen - Eat-In
Hot Water Electric
Heating Gas, Forced Air
Cooling Central A/C
Equipment Dishwasher
Fireplace N
Appliance Dishwasher
Heat Source Natural Gas
Laundry Main Floor
Exterior
Exterior Feature Patio(s)
Garage Spaces 4.0
Fence Other
Water Access N
Roof Type Pitched,Shingle
Accessibility None
Porch Patio(s)
Attached Garage 1
Total Parking Spaces 4
Garage Y
Building
Story 1
Foundation Concrete Perimeter
Sewer Public Sewer
Water Public
Architectural Style Ranch/Rambler
Level or Stories 1
Additional Building Above Grade
Structure Type Cathedral Ceilings,9'+ Ceilings
New Construction N
Schools
School District Pemberton Township Schools
Others
Senior Community No
Tax ID 29-00224-00005
Ownership Fee Simple
Acceptable Financing Conventional, VA, FHA 203(b)
Listing Terms Conventional, VA, FHA 203(b)
Financing Conventional,VA,FHA 203(b)
Read Less Info
Want to know what your home might be worth? Contact us for a FREE valuation!

Our team is ready to help you sell your home for the highest possible price ASAP

Bought with Sandra A Ogilvie • Weichert Realtors-Medford

"My job is to find and attract mastery-based agents to the office, protect the culture, and make sure everyone is happy! "






