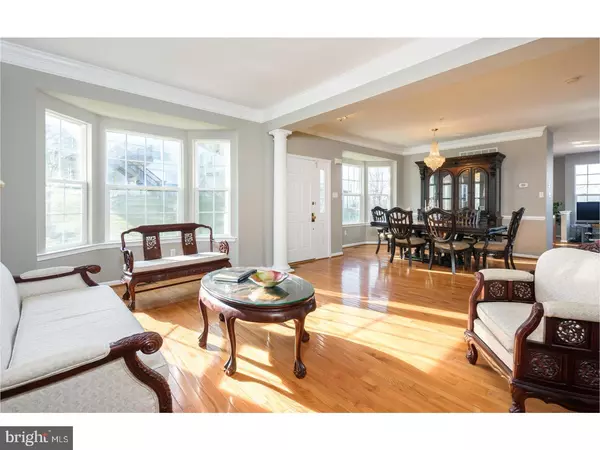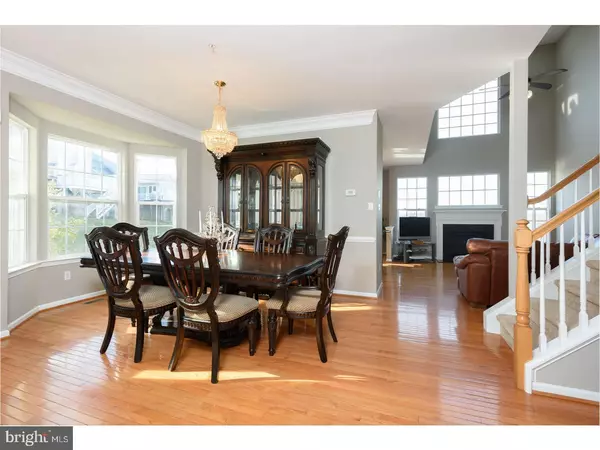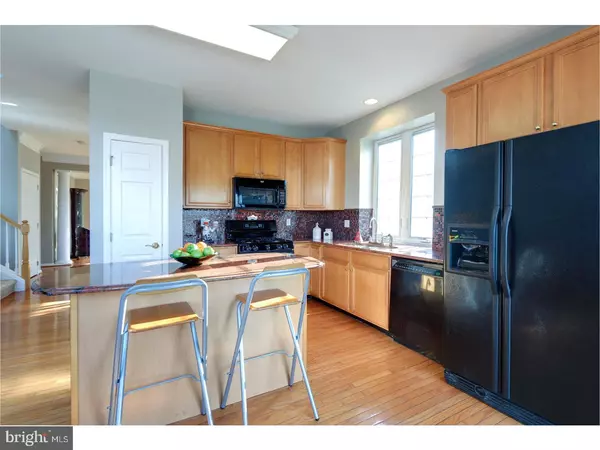$399,990
$399,900
For more information regarding the value of a property, please contact us for a free consultation.
3 Beds
3 Baths
3,052 SqFt
SOLD DATE : 04/05/2018
Key Details
Sold Price $399,990
Property Type Townhouse
Sub Type Interior Row/Townhouse
Listing Status Sold
Purchase Type For Sale
Square Footage 3,052 sqft
Price per Sqft $131
Subdivision Whiteland Woods
MLS Listing ID 1000178566
Sold Date 04/05/18
Style Colonial
Bedrooms 3
Full Baths 2
Half Baths 1
HOA Fees $216/mo
HOA Y/N Y
Abv Grd Liv Area 2,452
Originating Board TREND
Year Built 2002
Annual Tax Amount $5,394
Tax Year 2018
Lot Size 2,912 Sqft
Acres 0.07
Lot Dimensions 0X0
Property Description
Welcome to this beautifully upgraded END UNIT townhome in popular Whiteland Woods in Award Winning West Chester School! VERY RARE to find 2 CAR Garage, FINISHED Walkout basement and wooded backyard with million dollar views. This home boasts NEW PAINTS on walls, ceiling & trims, HARDWOOD floors throughout the first floor and NEW CARPETS throughout the second floor. Step into the formal living and dining area, which features bay windows, recessed lights, architectural pillars, chair railing and crown molding. Continue into the 2-story family room which is full of natural light and boasts a lovely fireplace. The kitchen has upgraded maple spice wood cabinet, custom tile back splash, HIGH END granite countertop with custom edging and attaches to a breakfast area with access to the deck. Through sliding glass doors is access to the elevated oversized maintenance free deck for your summer relaxation. The first floor is completed by a half bath. Upstairs there is a large master suite with double closets, one being walk-in. The master bath includes a double vanity, soaking tub, standing shower and a private toilet. There are two other spacious bedrooms upstairs and a full bath, with upstairs laundry room. This finished walk out basement boasts entertainment area, office and full of light. Store your vehicles in the 2 CAR garage with additional driveway parking. Whiteland Woods offers a gym, clubhouse, tennis pool, walking trials and association pool. This home is conveniently located less than a mile from the Exton train station, Exton Mall, and Main Street at Exton, with many shopping and dining opportunities. Location within minutes of Rt. 30, West Chester, Downingtown, Chester Springs, Chads Ford, Malvern, Paoli, and Newtown Square.
Location
State PA
County Chester
Area West Whiteland Twp (10341)
Zoning R3
Direction West
Rooms
Other Rooms Living Room, Dining Room, Primary Bedroom, Bedroom 2, Kitchen, Family Room, Bedroom 1
Basement Full, Outside Entrance, Fully Finished
Interior
Interior Features Primary Bath(s), Kitchen - Island, Butlers Pantry, Ceiling Fan(s), Kitchen - Eat-In
Hot Water Natural Gas
Heating Gas, Forced Air
Cooling Central A/C
Flooring Tile/Brick
Fireplaces Number 1
Fireplaces Type Gas/Propane
Fireplace Y
Heat Source Natural Gas
Laundry Upper Floor
Exterior
Exterior Feature Deck(s)
Garage Spaces 4.0
Amenities Available Swimming Pool, Tennis Courts, Club House, Tot Lots/Playground
Water Access N
Roof Type Pitched
Accessibility None
Porch Deck(s)
Attached Garage 2
Total Parking Spaces 4
Garage Y
Building
Story 2
Sewer Public Sewer
Water Public
Architectural Style Colonial
Level or Stories 2
Additional Building Above Grade, Below Grade
New Construction N
Schools
Elementary Schools Mary C. Howse
High Schools B. Reed Henderson
School District West Chester Area
Others
HOA Fee Include Pool(s),Common Area Maintenance,Lawn Maintenance,Snow Removal
Senior Community No
Tax ID 41-05L-0123
Ownership Fee Simple
Acceptable Financing Conventional
Listing Terms Conventional
Financing Conventional
Read Less Info
Want to know what your home might be worth? Contact us for a FREE valuation!

Our team is ready to help you sell your home for the highest possible price ASAP

Bought with Joan Klothe • BHHS Fox & Roach-Wayne

"My job is to find and attract mastery-based agents to the office, protect the culture, and make sure everyone is happy! "






