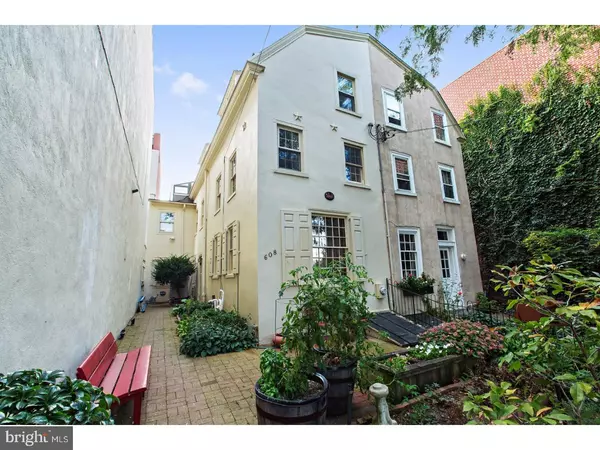$850,000
$995,000
14.6%For more information regarding the value of a property, please contact us for a free consultation.
3 Beds
3 Baths
2,500 SqFt
SOLD DATE : 04/05/2018
Key Details
Sold Price $850,000
Property Type Single Family Home
Sub Type Twin/Semi-Detached
Listing Status Sold
Purchase Type For Sale
Square Footage 2,500 sqft
Price per Sqft $340
Subdivision Queen Village
MLS Listing ID 1000319885
Sold Date 04/05/18
Style Traditional,Straight Thru
Bedrooms 3
Full Baths 2
Half Baths 1
HOA Y/N N
Abv Grd Liv Area 2,500
Originating Board TREND
Year Built 1917
Annual Tax Amount $5,511
Tax Year 2018
Lot Size 2,487 Sqft
Acres 0.06
Lot Dimensions 20X124
Property Description
A Real Find in Queen Village! A Twin ? Somewhat Country Living in the City. This Beautiful Large Gated Front Garden Home Offers ? Privacy and Seclusion while in a vibrant part of Queen Village across from the Lovely Front St Sound Barrier Park.Enter through a Brick Walkway boasting Flower Beds & Mature Trees. Circa 1745 ? Historically Certified. Built for and by an Architect many years ago.Some Special features ? Lot Size 20 x 125 ? WOW. Running Street to Street with 2 Car Gated Parking, An Elevator, Meredith School Catchment, Very Flexible Space + 3 Large Entertaining Spaces, Details, Characters, Lots of Exposed Brick, Name your Bedroom Count, 2.5 Baths, Dramatic 2 Story Family Room with Fireplace, Solarium/Orchid Room, Full Basement with High Ceilings, Outdoor Access + a Large Separate Room, Great for the Wine Connoisseur (The Best Wine Cellar) and OH YES of Course Hardwood Floors throughout. The Amenities go on and on. A Really Great House ? Great Neighborhood ? Great Neighbors.
Location
State PA
County Philadelphia
Area 19147 (19147)
Zoning RM1
Direction East
Rooms
Other Rooms Living Room, Dining Room, Primary Bedroom, Bedroom 2, Kitchen, Family Room, Bedroom 1, Laundry, Attic
Basement Full, Unfinished
Interior
Interior Features Primary Bath(s), Butlers Pantry, Skylight(s), Ceiling Fan(s), Stain/Lead Glass, Elevator, Exposed Beams, Stall Shower, Kitchen - Eat-In
Hot Water Natural Gas
Heating Forced Air
Cooling Central A/C
Flooring Wood
Fireplaces Number 1
Equipment Cooktop, Built-In Range, Dishwasher, Refrigerator, Disposal
Fireplace Y
Appliance Cooktop, Built-In Range, Dishwasher, Refrigerator, Disposal
Heat Source Natural Gas
Laundry Upper Floor
Exterior
Exterior Feature Patio(s), Breezeway
Utilities Available Cable TV
Water Access N
Roof Type Pitched
Accessibility None
Porch Patio(s), Breezeway
Garage N
Building
Lot Description Front Yard, Rear Yard, SideYard(s)
Story 3+
Foundation Stone
Sewer Public Sewer
Water Public
Architectural Style Traditional, Straight Thru
Level or Stories 3+
Additional Building Above Grade
Structure Type Cathedral Ceilings,9'+ Ceilings
New Construction N
Schools
Elementary Schools William M. Meredith School
School District The School District Of Philadelphia
Others
Senior Community No
Tax ID 023091220
Ownership Fee Simple
Security Features Security System
Acceptable Financing Conventional
Listing Terms Conventional
Financing Conventional
Read Less Info
Want to know what your home might be worth? Contact us for a FREE valuation!

Our team is ready to help you sell your home for the highest possible price ASAP

Bought with Michael R. McCann • BHHS Fox & Roach-Center City Walnut

"My job is to find and attract mastery-based agents to the office, protect the culture, and make sure everyone is happy! "






