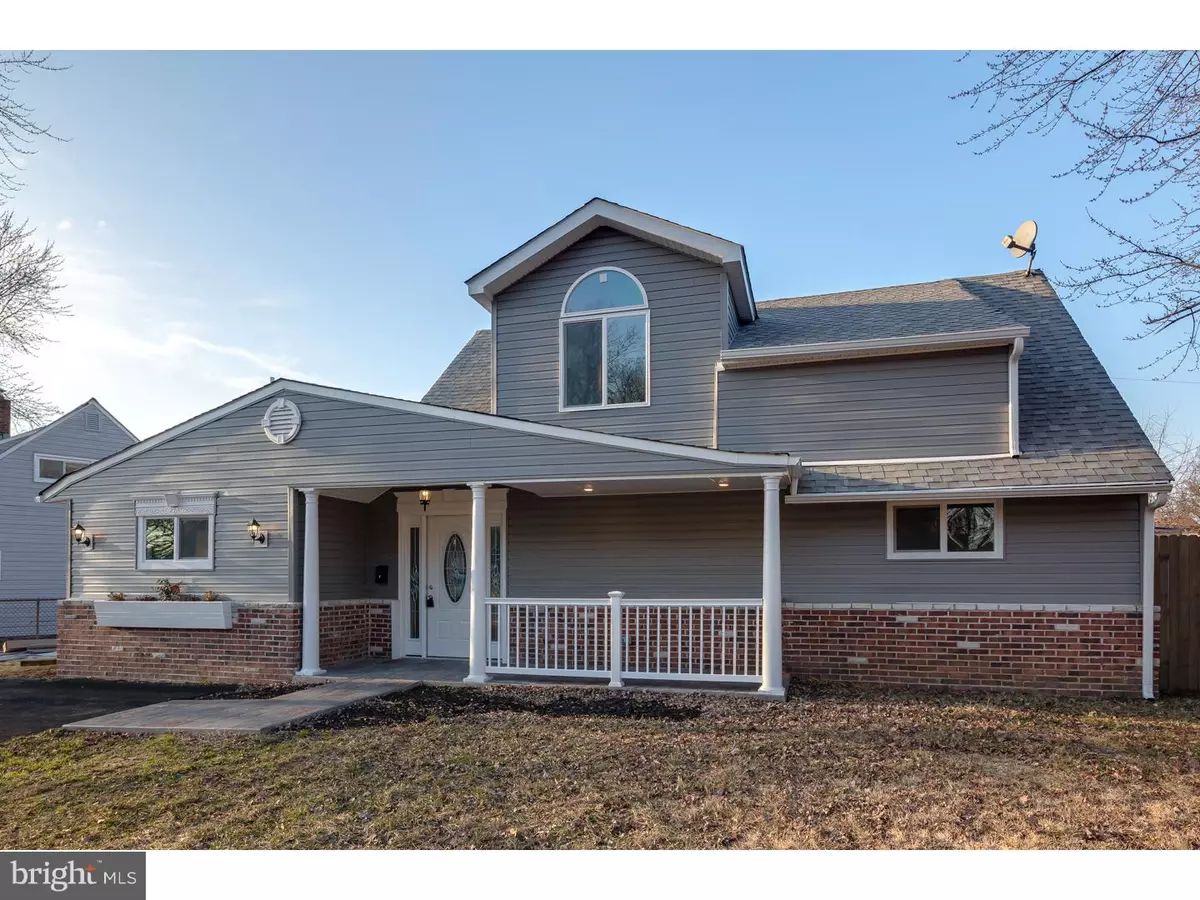$280,000
$280,000
For more information regarding the value of a property, please contact us for a free consultation.
4 Beds
2 Baths
1,872 SqFt
SOLD DATE : 04/20/2018
Key Details
Sold Price $280,000
Property Type Single Family Home
Sub Type Detached
Listing Status Sold
Purchase Type For Sale
Square Footage 1,872 sqft
Price per Sqft $149
Subdivision Red Cedar Hill
MLS Listing ID 1000161984
Sold Date 04/20/18
Style Cape Cod
Bedrooms 4
Full Baths 2
HOA Y/N N
Abv Grd Liv Area 1,872
Originating Board TREND
Year Built 1953
Annual Tax Amount $5,179
Tax Year 2018
Lot Size 10,100 Sqft
Acres 0.23
Lot Dimensions 101X100
Property Description
Dream Come True! Completely upgraded and remodeled Jubilee searching for Happy Homebuyer to be your new Home Sweet Home and live happily ever after. Come see your beautifully updated kitchen, which has been fitted for a cook of any level, complete with shiny granite counter-tops, upgraded luxurious cabinetry, brand new electric stove, new refrigerator, garbage disposal, built in microwave and dishwasher. Two modern expanded bathrooms, including new vanities, new shower doors, Jack and Jill luxury upstairs bathroom and four comfortable bedrooms. Brand new flooring and carpeting. And rest easy with upgraded mechanicals, including brand-new Electric Heat Pump Heat, Central Air, Roof. Large rear yard, 3 car parking. Too many great features to explain here... Pictures offer a peek but don't convey the feeling of walking into your new home for the first time. Make your appointment today and live where you love!
Location
State PA
County Bucks
Area Bristol Twp (10105)
Zoning R3
Rooms
Other Rooms Living Room, Dining Room, Primary Bedroom, Bedroom 2, Bedroom 3, Kitchen, Bedroom 1
Interior
Interior Features Dining Area
Hot Water Electric
Heating Electric, Forced Air
Cooling Central A/C
Flooring Fully Carpeted, Tile/Brick
Equipment Dishwasher, Refrigerator, Disposal, Built-In Microwave
Fireplace N
Window Features Replacement
Appliance Dishwasher, Refrigerator, Disposal, Built-In Microwave
Heat Source Electric
Laundry Main Floor
Exterior
Water Access N
Roof Type Pitched
Accessibility None
Garage N
Building
Lot Description Rear Yard
Story 2
Sewer Public Sewer
Water Public
Architectural Style Cape Cod
Level or Stories 2
Additional Building Above Grade
New Construction N
Schools
High Schools Truman Senior
School District Bristol Township
Others
Senior Community No
Tax ID 05-038-472
Ownership Fee Simple
Acceptable Financing Conventional, VA, FHA 203(b)
Listing Terms Conventional, VA, FHA 203(b)
Financing Conventional,VA,FHA 203(b)
Read Less Info
Want to know what your home might be worth? Contact us for a FREE valuation!

Our team is ready to help you sell your home for the highest possible price ASAP

Bought with Fletcher E Boyd • Long & Foster Real Estate, Inc.

"My job is to find and attract mastery-based agents to the office, protect the culture, and make sure everyone is happy! "






