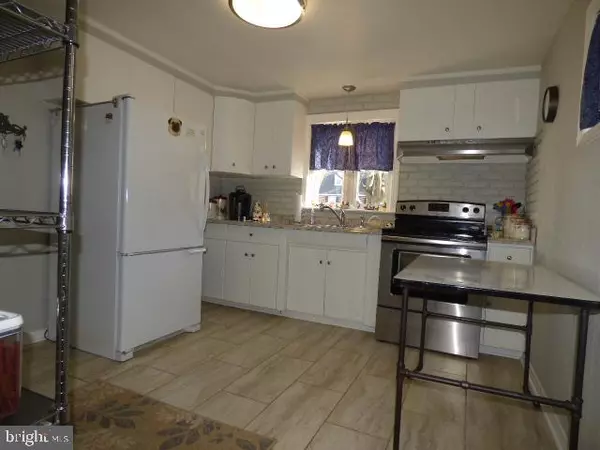$146,000
$146,000
For more information regarding the value of a property, please contact us for a free consultation.
2 Beds
1 Bath
1,106 SqFt
SOLD DATE : 04/12/2018
Key Details
Sold Price $146,000
Property Type Single Family Home
Sub Type Detached
Listing Status Sold
Purchase Type For Sale
Square Footage 1,106 sqft
Price per Sqft $132
Subdivision Strathcona-Hillcroft
MLS Listing ID 1000104826
Sold Date 04/12/18
Style Ranch/Rambler
Bedrooms 2
Full Baths 1
HOA Y/N N
Abv Grd Liv Area 1,106
Originating Board BRIGHT
Year Built 1954
Annual Tax Amount $3,252
Tax Year 2017
Lot Size 9,601 Sqft
Acres 0.22
Lot Dimensions 77x128x78x127
Property Description
Cream Puff Alert! Great bones! Just bring the moving truck! Extremely well-maintained brick rancher in York Suburban Schools. Conveniently located to I83, Queen Street Exit, tons of conveniences, York Hospital and more. It's sure to please whether you're downsizing or starting out! Hardwood floors shine throughout the home. Features include a living/dining room with fireplace, kitchen with luxury vinyl tile flooring, updated tilt-in, double-pain windows, new exterior doors, new sump pump. new bath vanity and lights, architectural roof, updated electric and more. The new high-efficiency 40 gallon gas water heater and gas furnace have happily lowered the utility costs! Outside you'll find a newly painted exterior, new vinyl siding, new decking, oversized carport, two storage closets, and a newly fenced backyard with covered deck and brick walkways. It really is a wonderful place to call home!Hurry before it's gone!
Location
State PA
County York
Area Spring Garden Twp (15248)
Zoning RS
Rooms
Other Rooms Living Room, Bedroom 2, Kitchen, Basement, Bedroom 1, Laundry, Bathroom 1
Basement Full, Interior Access, Space For Rooms, Sump Pump, Unfinished, Windows
Main Level Bedrooms 2
Interior
Interior Features Ceiling Fan(s), Combination Dining/Living, Floor Plan - Traditional, Wood Floors, Entry Level Bedroom
Hot Water Natural Gas
Heating Hot Water, Baseboard, Programmable Thermostat
Cooling Window Unit(s)
Flooring Hardwood, Vinyl, Other
Fireplaces Number 1
Fireplaces Type Mantel(s)
Equipment Oven/Range - Electric, Washer, Dryer
Fireplace Y
Window Features Double Pane,Vinyl Clad
Appliance Oven/Range - Electric, Washer, Dryer
Heat Source Natural Gas
Laundry Basement, Washer In Unit, Dryer In Unit
Exterior
Exterior Feature Deck(s), Porch(es), Terrace
Fence Rear
Utilities Available Cable TV Available, Electric Available, Natural Gas Available, Phone Available, Water Available, Sewer Available
Water Access N
Roof Type Asphalt,Shingle
Street Surface Paved
Accessibility Doors - Swing In
Porch Deck(s), Porch(es), Terrace
Road Frontage Boro/Township
Garage N
Building
Lot Description Front Yard, Interior, Landscaping, Level, Rear Yard, SideYard(s), Sloping
Story 2
Foundation Block
Sewer Public Sewer
Water Public
Architectural Style Ranch/Rambler
Level or Stories 1
Additional Building Above Grade, Below Grade
New Construction N
Schools
Elementary Schools Indian Rock
Middle Schools York Suburban
High Schools York Suburban
School District York Suburban
Others
Senior Community No
Tax ID 48-000-23-0125-00-00000
Ownership Fee Simple
SqFt Source Estimated
Security Features Smoke Detector,Carbon Monoxide Detector(s)
Acceptable Financing FHA, Cash, Conventional, VA
Horse Property N
Listing Terms FHA, Cash, Conventional, VA
Financing FHA,Cash,Conventional,VA
Special Listing Condition Standard
Read Less Info
Want to know what your home might be worth? Contact us for a FREE valuation!

Our team is ready to help you sell your home for the highest possible price ASAP

Bought with Nathan D Elfner • Century 21 Dale Realty Co.

"My job is to find and attract mastery-based agents to the office, protect the culture, and make sure everyone is happy! "






