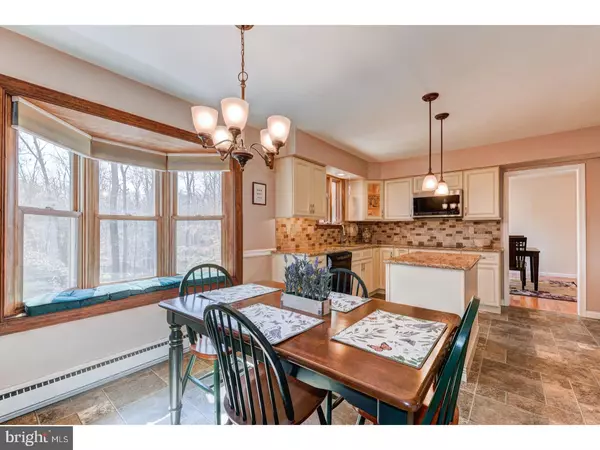$400,000
$395,000
1.3%For more information regarding the value of a property, please contact us for a free consultation.
4 Beds
3 Baths
2,486 SqFt
SOLD DATE : 04/27/2018
Key Details
Sold Price $400,000
Property Type Single Family Home
Sub Type Detached
Listing Status Sold
Purchase Type For Sale
Square Footage 2,486 sqft
Price per Sqft $160
Subdivision The Pines
MLS Listing ID 1000241472
Sold Date 04/27/18
Style Traditional,Split Level
Bedrooms 4
Full Baths 2
Half Baths 1
HOA Y/N N
Abv Grd Liv Area 2,486
Originating Board TREND
Year Built 1971
Annual Tax Amount $6,024
Tax Year 2018
Lot Size 0.413 Acres
Acres 0.41
Lot Dimensions 90X200
Property Description
Welcome home to this bright and spacious 4 BR 2.5 bath single family located on a premium wooded lot on a quiet cul-de-sac street in Lower Providence township. As soon as you walk through the NEW front door you will not be disappointed, the home has been freshly painted and upgraded throughout. The NEW gourmet eat-in Kitchen is a dream come true with custom cabinetry, granite counter tops, tile backsplash, GE appliances and a large bay window overlooking the gorgeous backyard. The NEW beautiful hardwood flooring runs through the spacious Living Room with large bow window that brings in extra light and Dining Room with custom butler door leading to the Kitchen. After a long day, head down a few steps to the cozy Family Room and start a fire in the wood burning stone fireplace on those cold winter nights. An updated Powder Room and conveniently located Laundry Room complete the lower level. Upstairs you'll find the Master Bedroom with its own private Master Bath, and 3 additional generously sized Bedrooms. The NEW renovated walk-out finished basement offers 475 sq. ft. of additional living space and can be used as a man cave, play or exercise room, and to hang out with family and friends. It features updated cabinetry with wet bar, access to the yard and plenty of storage space. And if that wasn't enough, once the weather warms up spend the day on the patio and enjoy the beautiful wooded views in the private backyard. The home also includes a NEW roof and a 2-car garage. Location, location, location ? conveniently located in the award winning Methacton School District and minutes away from shopping, restaurants, major routes, Schuylkill Valley trail system parks and so much more. Don't delay, make your appointment today!
Location
State PA
County Montgomery
Area Lower Providence Twp (10643)
Zoning R2
Direction South
Rooms
Other Rooms Living Room, Dining Room, Primary Bedroom, Bedroom 2, Bedroom 3, Kitchen, Family Room, Bedroom 1, Other, Attic
Basement Full, Outside Entrance, Fully Finished
Interior
Interior Features Primary Bath(s), Kitchen - Island, Kitchen - Eat-In
Hot Water Electric
Heating Electric
Cooling Central A/C
Flooring Wood, Fully Carpeted, Vinyl
Fireplaces Number 1
Fireplaces Type Stone
Equipment Cooktop, Oven - Wall, Oven - Self Cleaning, Dishwasher, Disposal, Built-In Microwave
Fireplace Y
Window Features Bay/Bow
Appliance Cooktop, Oven - Wall, Oven - Self Cleaning, Dishwasher, Disposal, Built-In Microwave
Heat Source Electric
Laundry Lower Floor
Exterior
Exterior Feature Patio(s), Porch(es)
Garage Inside Access
Garage Spaces 5.0
Utilities Available Cable TV
Water Access N
Roof Type Shingle
Accessibility None
Porch Patio(s), Porch(es)
Attached Garage 2
Total Parking Spaces 5
Garage Y
Building
Lot Description Cul-de-sac, Trees/Wooded, Front Yard, Rear Yard
Story Other
Sewer Public Sewer
Water Public
Architectural Style Traditional, Split Level
Level or Stories Other
Additional Building Above Grade
New Construction N
Schools
School District Methacton
Others
Senior Community No
Tax ID 43-00-07735-007
Ownership Fee Simple
Read Less Info
Want to know what your home might be worth? Contact us for a FREE valuation!

Our team is ready to help you sell your home for the highest possible price ASAP

Bought with Andrew J Korkus • Coldwell Banker Realty

"My job is to find and attract mastery-based agents to the office, protect the culture, and make sure everyone is happy! "






