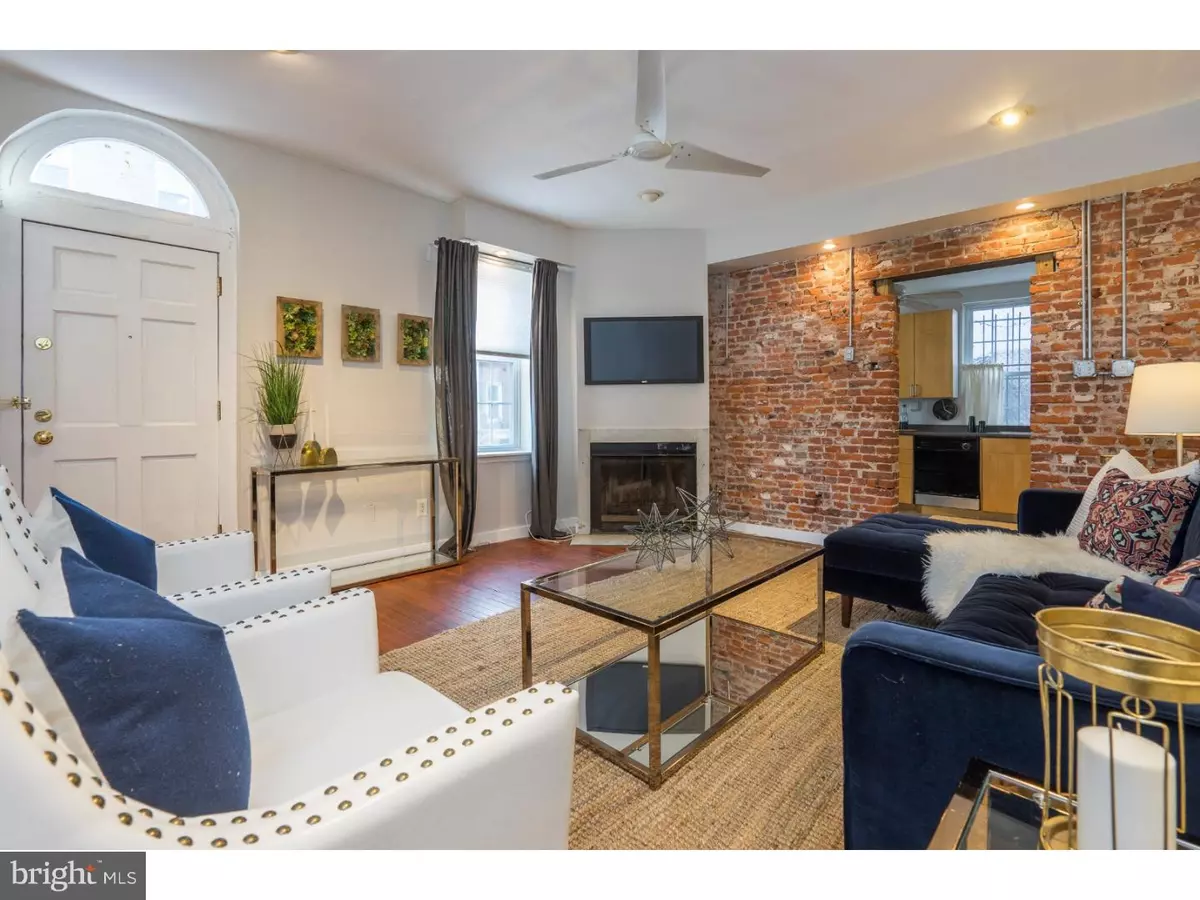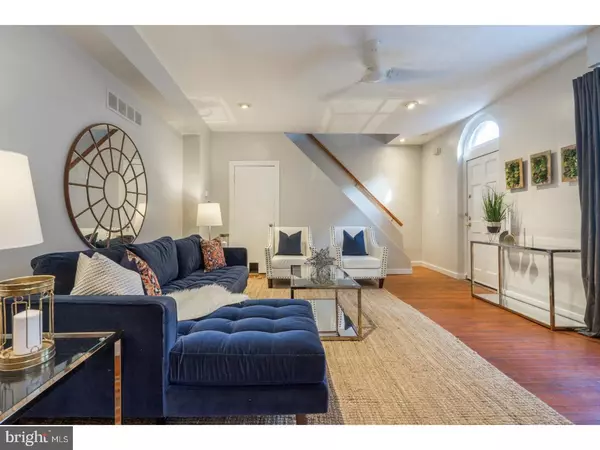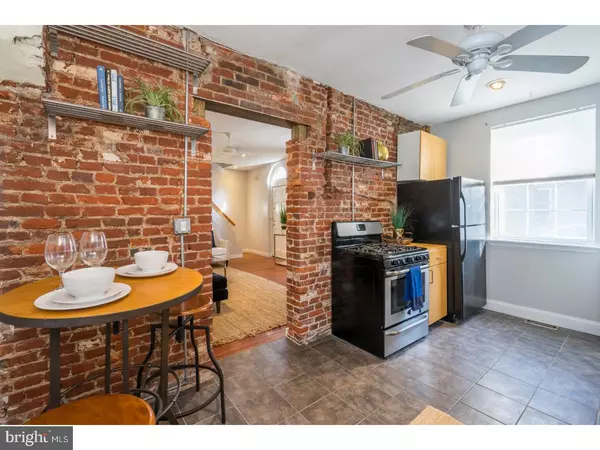$392,500
$365,000
7.5%For more information regarding the value of a property, please contact us for a free consultation.
2 Beds
2 Baths
1,126 SqFt
SOLD DATE : 04/27/2018
Key Details
Sold Price $392,500
Property Type Townhouse
Sub Type Interior Row/Townhouse
Listing Status Sold
Purchase Type For Sale
Square Footage 1,126 sqft
Price per Sqft $348
Subdivision Queen Village
MLS Listing ID 1000336086
Sold Date 04/27/18
Style Traditional
Bedrooms 2
Full Baths 2
HOA Y/N N
Abv Grd Liv Area 1,126
Originating Board TREND
Year Built 1919
Annual Tax Amount $5,134
Tax Year 2018
Lot Size 622 Sqft
Acres 0.01
Lot Dimensions 17X41
Property Description
Sun-splashed 3-story townhouse on a beautiful Queen Village block, offers the best of both worlds: a quiet residential setting, just steps away from dozens of the City's best restaurants, coffee shops, and retail, and a quick stroll to the exciting Passyunk Avenue corridor. Hardwood floors throughout, with exposed brick, wood-burning fireplace, and 10'+ ceilings in the living room. The modern kitchen opens to a lovely and large brick patio garden. Straight stairs lead to a spacious guest bedroom with double closets, and a 3-piece hall bath, tiled in classic white. The large, open 3rd-floor master bedroom has southern-facing windows and a skylight for maximum sunlight and offers lots of closet space and an en-suite full bath. Tiled basement with high ceilings, laundry, and mechanicals, and tons of storage space and built-in shelving. Incredible location in a most sought-after neighborhood and an easy walk to everything Center City has to offer!
Location
State PA
County Philadelphia
Area 19147 (19147)
Zoning RM1
Rooms
Other Rooms Living Room, Primary Bedroom, Kitchen, Bedroom 1
Basement Full, Unfinished
Interior
Interior Features Primary Bath(s), Ceiling Fan(s), Kitchen - Eat-In
Hot Water Natural Gas
Heating Gas, Forced Air
Cooling Central A/C
Flooring Wood, Fully Carpeted
Fireplaces Number 1
Equipment Built-In Range, Dishwasher, Refrigerator, Disposal
Fireplace Y
Appliance Built-In Range, Dishwasher, Refrigerator, Disposal
Heat Source Natural Gas
Laundry Basement
Exterior
Exterior Feature Patio(s)
Water Access N
Accessibility None
Porch Patio(s)
Garage N
Building
Story 3+
Sewer Public Sewer
Water Public
Architectural Style Traditional
Level or Stories 3+
Additional Building Above Grade
New Construction N
Schools
School District The School District Of Philadelphia
Others
Senior Community No
Tax ID 022066700
Ownership Fee Simple
Read Less Info
Want to know what your home might be worth? Contact us for a FREE valuation!

Our team is ready to help you sell your home for the highest possible price ASAP

Bought with Noah S Ostroff • KW Philly

"My job is to find and attract mastery-based agents to the office, protect the culture, and make sure everyone is happy! "






