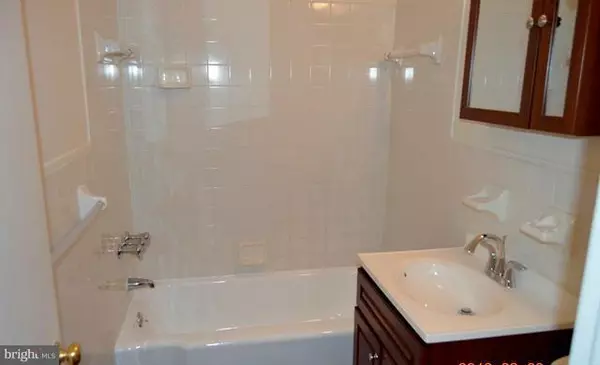$259,900
$259,900
For more information regarding the value of a property, please contact us for a free consultation.
2 Beds
1 Bath
966 SqFt
SOLD DATE : 06/03/2016
Key Details
Sold Price $259,900
Property Type Condo
Sub Type Condo/Co-op
Listing Status Sold
Purchase Type For Sale
Square Footage 966 sqft
Price per Sqft $269
Subdivision Parkside Condominiums
MLS Listing ID 1002415257
Sold Date 06/03/16
Style Traditional
Bedrooms 2
Full Baths 1
Condo Fees $410/mo
HOA Y/N N
Abv Grd Liv Area 966
Originating Board MRIS
Year Built 1981
Annual Tax Amount $2,677
Tax Year 2016
Property Description
New kitchen with granite and stainless steel appliances. Updated bathroom. Fresh paint. New carpet in the bedrooms. Gleaming hardwood floors. Ceramic tile kitchen floor. Utilities included LOCATED IN CONVENIENT BETHESDA LOCATION.SHORT WALK TO GROSVENOR METRO STATION; SCENIC ROCK CREEK PARK VIEW FROM UNIT; LANDSCAPED COMMUNITY; AMENITIES INCLUDE OUTDOOR POOL, TENNIS, PLAYGROUND, COMMUNITY CENTER .
Location
State MD
County Montgomery
Zoning R30
Rooms
Main Level Bedrooms 2
Interior
Interior Features Kitchen - Galley, Combination Dining/Living, Flat
Hot Water Natural Gas
Heating Forced Air
Cooling Central A/C
Fireplace N
Heat Source Natural Gas
Exterior
Community Features Other
Amenities Available Common Grounds, Community Center, Jog/Walk Path, Pool - Outdoor, Tennis Courts, Swimming Pool
Water Access N
Accessibility None
Garage N
Private Pool N
Building
Story 1
Unit Features Garden 1 - 4 Floors
Foundation Slab, Block
Sewer Public Sewer
Water Public
Architectural Style Traditional
Level or Stories 1
Additional Building Above Grade
New Construction N
Schools
Elementary Schools Garrett Park
Middle Schools Tilden
High Schools Walter Johnson
School District Montgomery County Public Schools
Others
HOA Fee Include Air Conditioning,Common Area Maintenance,Custodial Services Maintenance,Electricity,Ext Bldg Maint,Gas
Senior Community No
Tax ID 160402080605
Ownership Condominium
Special Listing Condition REO (Real Estate Owned)
Read Less Info
Want to know what your home might be worth? Contact us for a FREE valuation!

Our team is ready to help you sell your home for the highest possible price ASAP

Bought with Mynor R Herrera • Keller Williams Capital Properties

"My job is to find and attract mastery-based agents to the office, protect the culture, and make sure everyone is happy! "






