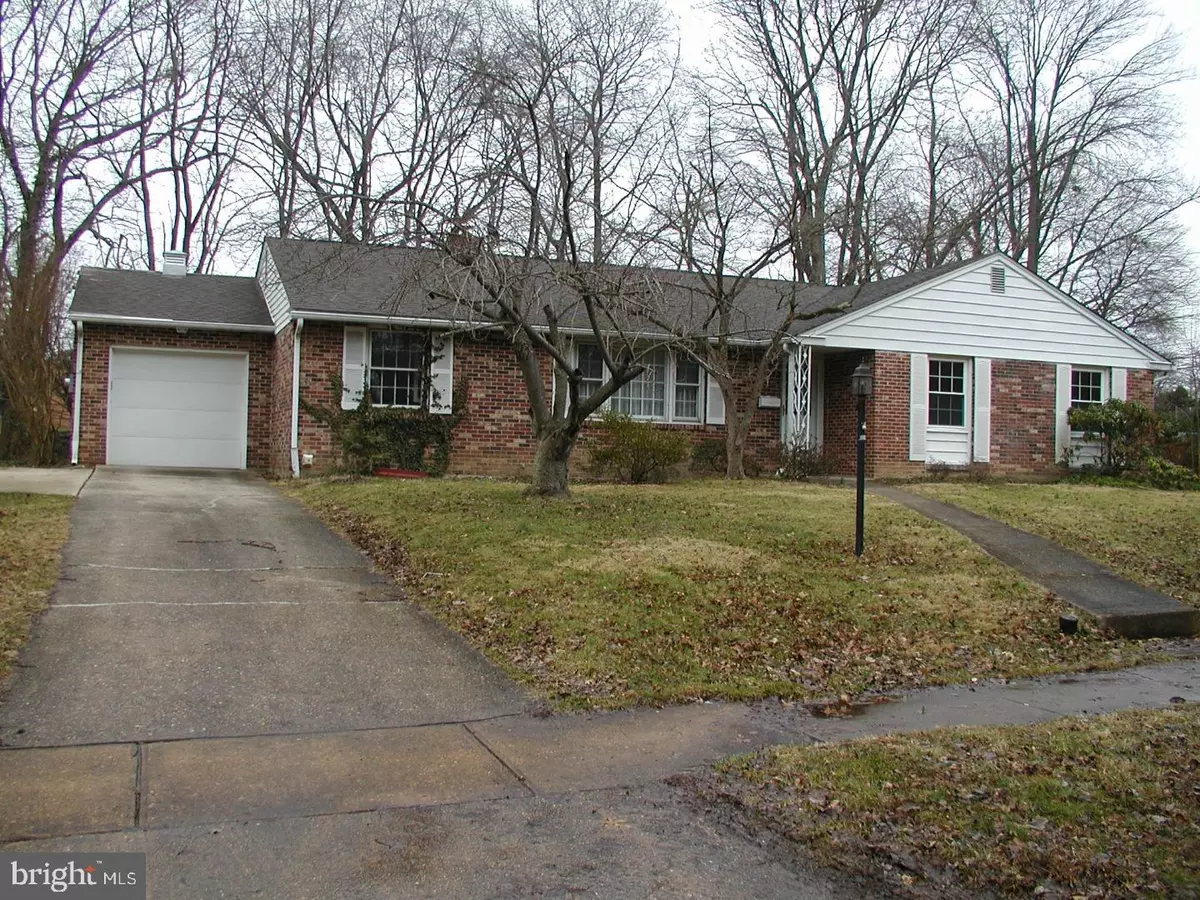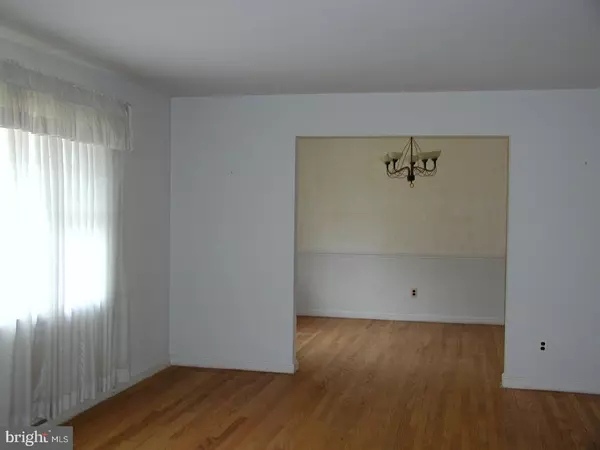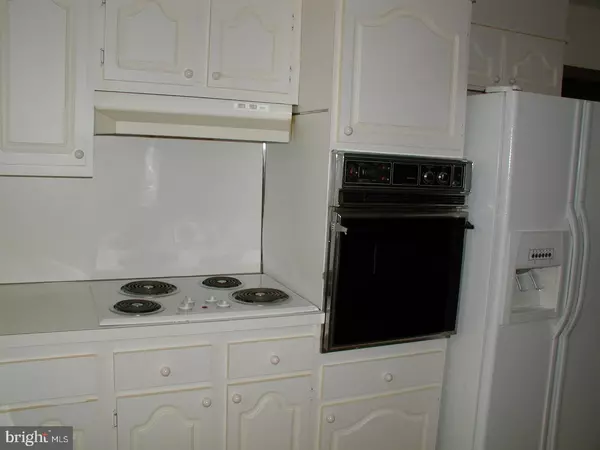$305,000
$299,900
1.7%For more information regarding the value of a property, please contact us for a free consultation.
3 Beds
2 Baths
2,000 SqFt
SOLD DATE : 04/30/2018
Key Details
Sold Price $305,000
Property Type Single Family Home
Sub Type Detached
Listing Status Sold
Purchase Type For Sale
Square Footage 2,000 sqft
Price per Sqft $152
Subdivision Sharpley
MLS Listing ID 1000311890
Sold Date 04/30/18
Style Ranch/Rambler
Bedrooms 3
Full Baths 2
HOA Fees $10/ann
HOA Y/N Y
Abv Grd Liv Area 2,000
Originating Board TREND
Year Built 1961
Annual Tax Amount $3,918
Tax Year 2017
Lot Size 0.380 Acres
Acres 0.38
Lot Dimensions 100X168
Property Description
Occasionally a house becomes available in a wonderful community such as Sharpley that is in good condition, everything works and is solid and problem free and at a good price. It's just a little dated, that's all. It might be called a "fixer-upper," but then again, maybe it really isn't. The roof is sound, thought to be about 10 years old. The electrical system has been updated, circuit breakers, newer panel box in the garage. The built-in cook top in the kitchen is brand new. Plenty of room in the kitchen for a table and chairs. The plumbing is copper. You know that's what they used when they built these homes back in the 1960's. New ball valves have been installed at the water meter. The HVAC system has been regularly maintained and serviced. Central air in the summer, forced hot air in the winter. There are vinyl replacement windows in most of the windows. The hardwood floors are in exceptionally good shape, not much to do there! What this house needs is a bit of a face lift. Some fresh paint, some color. Some wall paper. What it needs is a new owner who is willing to make it look new again. Who will live in it and do the work at his or her leisure. Maybe you are that new owner? Come and have a look. Come see the possibilities, while it is still available. Because it won't be around too long.
Location
State DE
County New Castle
Area Brandywine (30901)
Zoning NC10
Rooms
Other Rooms Living Room, Dining Room, Primary Bedroom, Bedroom 2, Kitchen, Family Room, Bedroom 1, Attic
Basement Partial
Interior
Interior Features Kitchen - Eat-In
Hot Water Natural Gas
Heating Gas, Forced Air
Cooling Central A/C
Flooring Wood
Fireplaces Number 1
Fireplace Y
Heat Source Natural Gas
Laundry Basement
Exterior
Garage Spaces 3.0
Water Access N
Accessibility None
Attached Garage 1
Total Parking Spaces 3
Garage Y
Building
Story 1
Sewer Public Sewer
Water Public
Architectural Style Ranch/Rambler
Level or Stories 1
Additional Building Above Grade
New Construction N
Schools
Elementary Schools Lombardy
Middle Schools Springer
High Schools Brandywine
School District Brandywine
Others
Senior Community No
Tax ID 06-089.00-115
Ownership Fee Simple
Read Less Info
Want to know what your home might be worth? Contact us for a FREE valuation!

Our team is ready to help you sell your home for the highest possible price ASAP

Bought with Buzz Moran • Long & Foster Real Estate, Inc.

"My job is to find and attract mastery-based agents to the office, protect the culture, and make sure everyone is happy! "






