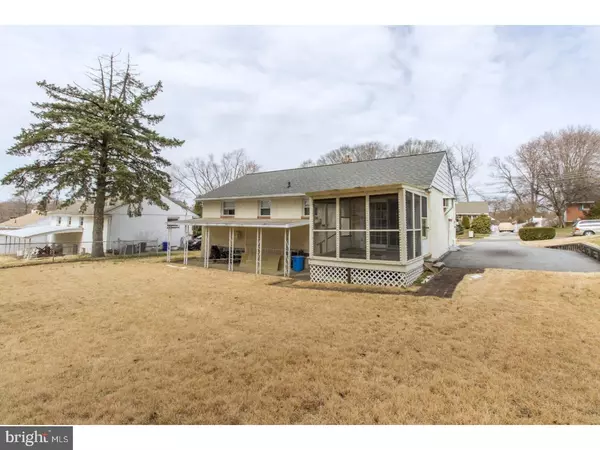$213,000
$220,000
3.2%For more information regarding the value of a property, please contact us for a free consultation.
3 Beds
2 Baths
1,008 SqFt
SOLD DATE : 05/02/2018
Key Details
Sold Price $213,000
Property Type Single Family Home
Sub Type Detached
Listing Status Sold
Purchase Type For Sale
Square Footage 1,008 sqft
Price per Sqft $211
Subdivision Woodbrook
MLS Listing ID 1000311670
Sold Date 05/02/18
Style Ranch/Rambler
Bedrooms 3
Full Baths 1
Half Baths 1
HOA Y/N N
Abv Grd Liv Area 1,008
Originating Board TREND
Year Built 1964
Annual Tax Amount $3,984
Tax Year 2018
Lot Size 10,454 Sqft
Acres 0.24
Lot Dimensions 72X181
Property Description
Charming 3 bedroom, 1.5 bath ranch home in Aston Township! First floor features a living and dining area, a kitchen, three bedrooms, and a hall bathroom. The basement features a large finished section great for extra living space with access to the backyard, a powder room, and an unfinished section has loads of storage space and access to the rear yard. The huge back yard includes a storage shed, and offers lots of opportunities to build out, up, or to just enjoy and entertain your awesome new yard. Updates include brand new hot water heater, freshly coated driveway, and a brand new roof. Located in Penn Delco Schools and convenient to just about everything, this house has a lot to offer! Schedule an appointment today to see for yourself because this one will not last long! Agent is related to the seller. Being sold as-is.
Location
State PA
County Delaware
Area Aston Twp (10402)
Zoning RES
Rooms
Other Rooms Living Room, Dining Room, Primary Bedroom, Bedroom 2, Kitchen, Family Room, Bedroom 1, Laundry, Attic
Basement Full
Interior
Interior Features Kitchen - Eat-In
Hot Water Natural Gas
Heating Gas, Forced Air
Cooling Wall Unit
Fireplace N
Heat Source Natural Gas
Laundry Basement
Exterior
Exterior Feature Patio(s)
Waterfront N
Water Access N
Accessibility None
Porch Patio(s)
Garage N
Building
Story 1
Sewer Public Sewer
Water Public
Architectural Style Ranch/Rambler
Level or Stories 1
Additional Building Above Grade
New Construction N
Schools
School District Penn-Delco
Others
Senior Community No
Tax ID 02-00-00014-39
Ownership Fee Simple
Read Less Info
Want to know what your home might be worth? Contact us for a FREE valuation!

Our team is ready to help you sell your home for the highest possible price ASAP

Bought with Phyllis M Lynch • Keller Williams Real Estate - Media

"My job is to find and attract mastery-based agents to the office, protect the culture, and make sure everyone is happy! "






