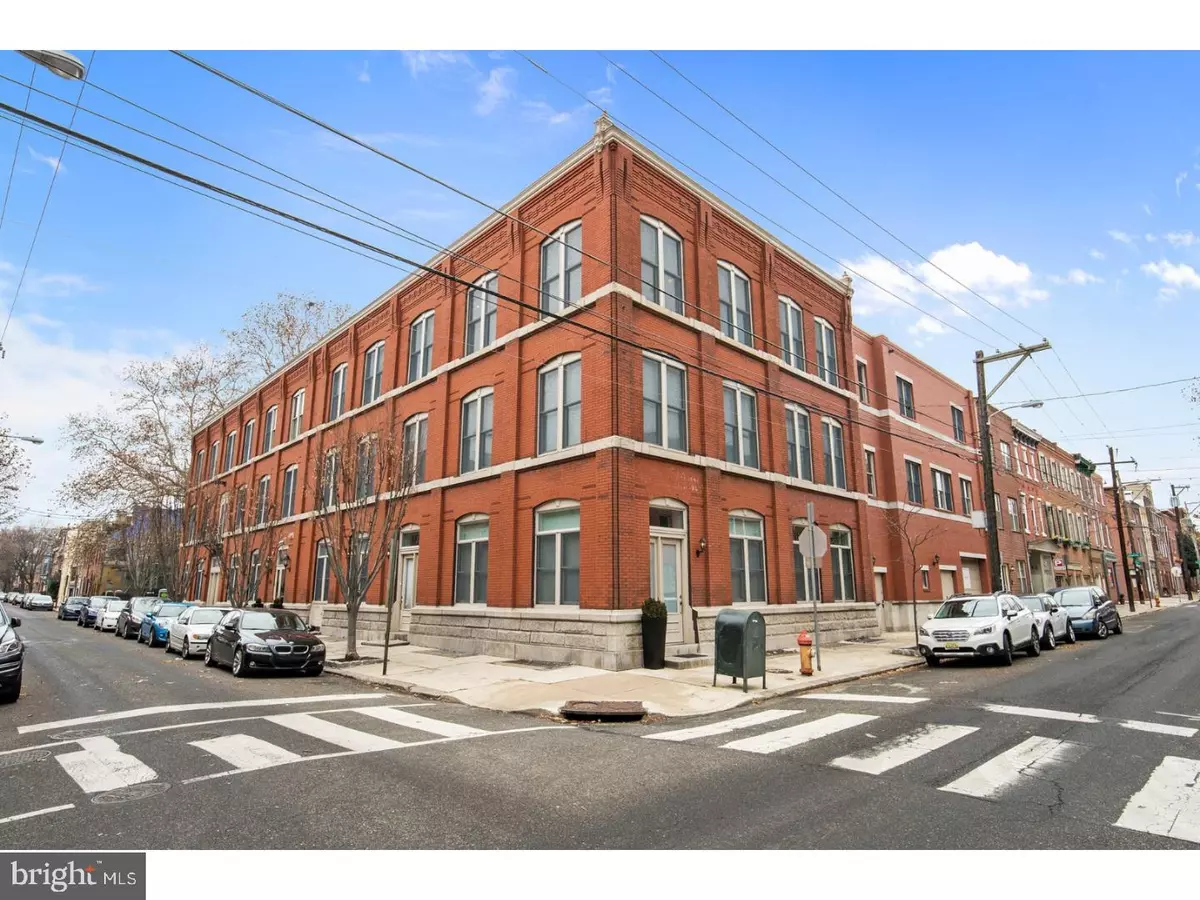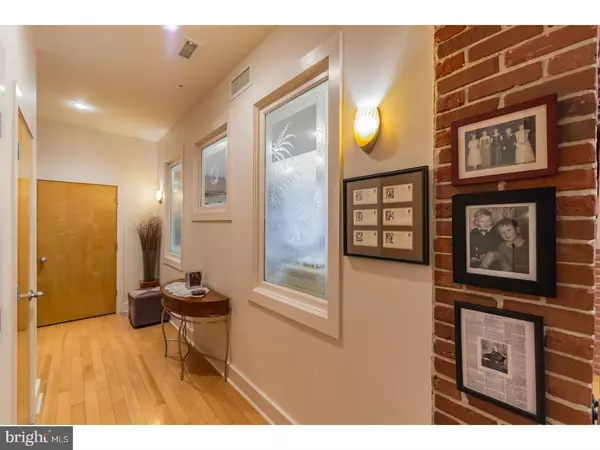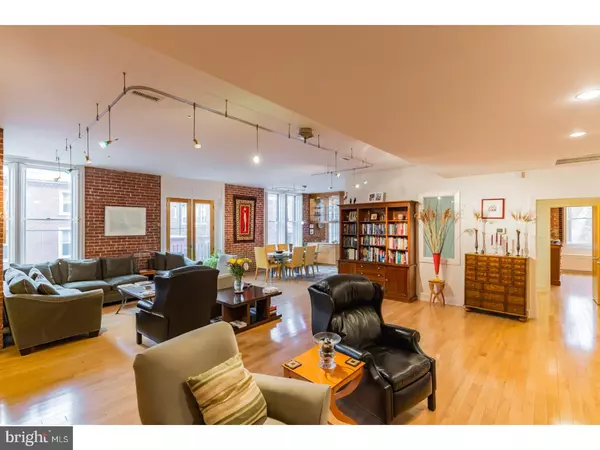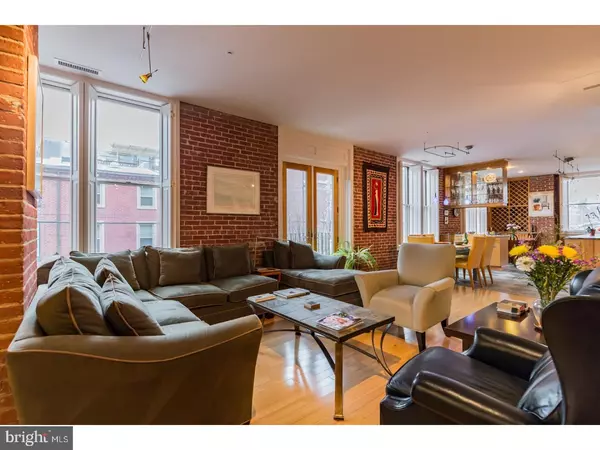$1,200,000
$1,300,000
7.7%For more information regarding the value of a property, please contact us for a free consultation.
3 Beds
2 Baths
2,700 SqFt
SOLD DATE : 04/30/2018
Key Details
Sold Price $1,200,000
Property Type Single Family Home
Sub Type Unit/Flat/Apartment
Listing Status Sold
Purchase Type For Sale
Square Footage 2,700 sqft
Price per Sqft $444
Subdivision Queen Village
MLS Listing ID 1004420021
Sold Date 04/30/18
Style Other
Bedrooms 3
Full Baths 2
HOA Fees $714/mo
HOA Y/N N
Abv Grd Liv Area 2,700
Originating Board TREND
Year Built 2003
Annual Tax Amount $8,376
Tax Year 2018
Lot Dimensions 0X0
Property Description
201 Queen St Historic Acme Piano Building. This Pristinely Kept 2700 Sq Ft Flat is found on the Second Floor overlooking Mario Lanza Park. At First Glance - - - a Real WOW Impression featuring a Grand Wide Open Flexible Floor Plan with Windows Surrounding the Entire Unit with Custom Built Full French Shutters allowing Wonderful Natural Light Throughout - From its 12 Ft Ceilings to its Beautiful Wood Floors. Featuring 3 Bedrooms, 2 of which have their own Spa Bath and the 3rd BR is currently used as a Generous Double Office with Custom Built-ins, lots of Exposed Brick Walls and an Original Steel Rolling Door. An Incredible Living Room, Dining Room with Juliet Balcony, A Large Gourmet Kitchen with Custom Built Cabinetry and an oversized Marinace Brazilian Granite Island, Double Oven, Wine & Pot Rack + a Walk in Butler's Pantry. There is also a Gym/Yoga Room + Generous Closet and Storage Space throughout the Unit. ABOUT THE BUILDING - there are 9 Units, the Foyer will Rival the Finest Condominium this City has to Offer with its Marble Floors, Beautifully Restored 13 Ft Mahogany Wood Ceilings, Elevator, Extra Storage in the Basement, Interior garage Parking and a Common Shared Roof Deck with Panoramic Views including the City Skyline.
Location
State PA
County Philadelphia
Area 19147 (19147)
Zoning CMX1
Direction Southwest
Rooms
Other Rooms Living Room, Dining Room, Primary Bedroom, Bedroom 2, Kitchen, Family Room, Bedroom 1, Laundry, Other
Basement Full
Interior
Interior Features Primary Bath(s), Kitchen - Island, Butlers Pantry, Stain/Lead Glass, Elevator, Intercom, Stall Shower, Kitchen - Eat-In
Hot Water Natural Gas
Heating Gas, Forced Air
Cooling Central A/C
Flooring Wood, Marble
Equipment Cooktop, Built-In Range, Oven - Wall, Oven - Double, Oven - Self Cleaning, Commercial Range, Dishwasher, Refrigerator, Disposal, Trash Compactor, Energy Efficient Appliances, Built-In Microwave
Fireplace N
Appliance Cooktop, Built-In Range, Oven - Wall, Oven - Double, Oven - Self Cleaning, Commercial Range, Dishwasher, Refrigerator, Disposal, Trash Compactor, Energy Efficient Appliances, Built-In Microwave
Heat Source Natural Gas
Laundry Main Floor
Exterior
Exterior Feature Roof, Balcony
Garage Inside Access, Garage Door Opener, Oversized
Garage Spaces 1.0
Utilities Available Cable TV
Water Access N
Roof Type Pitched
Accessibility Mobility Improvements
Porch Roof, Balcony
Attached Garage 1
Total Parking Spaces 1
Garage Y
Building
Lot Description Corner
Foundation Stone
Sewer Public Sewer
Water Public
Architectural Style Other
Additional Building Above Grade
Structure Type 9'+ Ceilings
New Construction N
Schools
Elementary Schools William M. Meredith School
School District The School District Of Philadelphia
Others
HOA Fee Include Common Area Maintenance,Ext Bldg Maint,Lawn Maintenance,Snow Removal,Trash,Water,Sewer,Parking Fee,Insurance
Senior Community No
Tax ID 888021560
Ownership Condominium
Security Features Security System
Acceptable Financing Conventional
Listing Terms Conventional
Financing Conventional
Read Less Info
Want to know what your home might be worth? Contact us for a FREE valuation!

Our team is ready to help you sell your home for the highest possible price ASAP

Bought with Kathleen V Conway • BHHS Fox & Roach-Center City Walnut

"My job is to find and attract mastery-based agents to the office, protect the culture, and make sure everyone is happy! "






